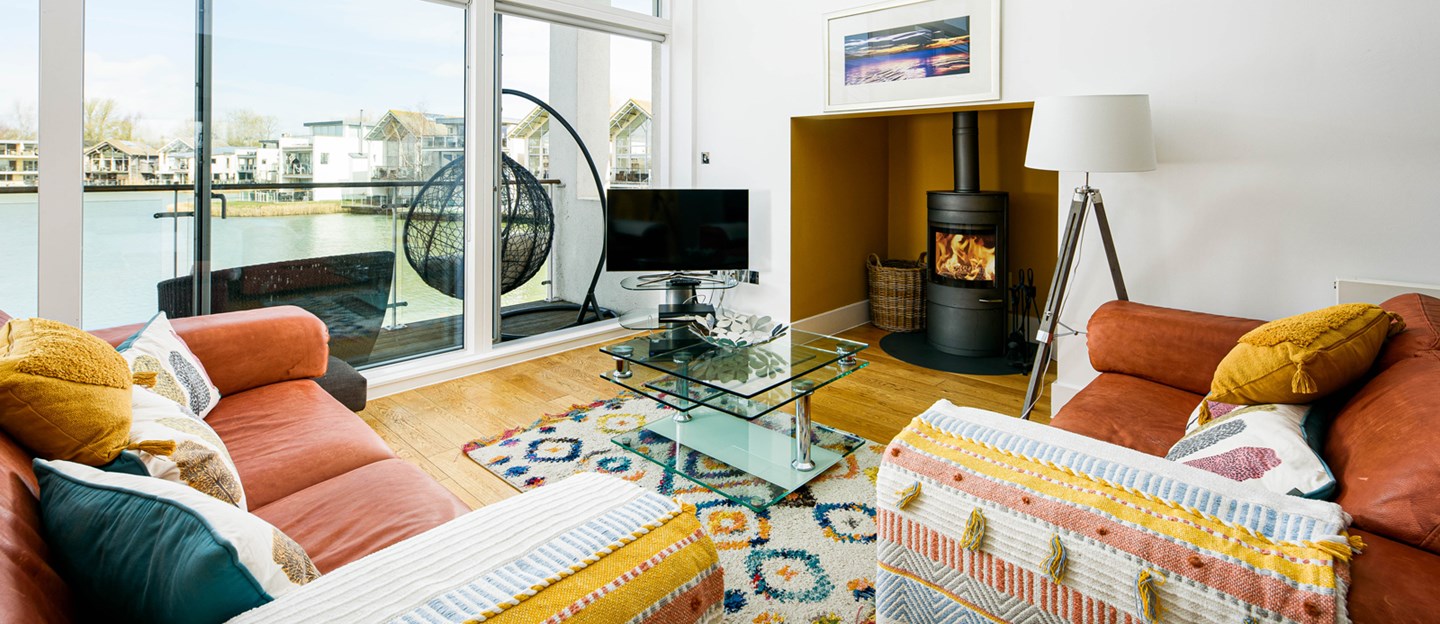
Bryony (HM35)
Lower Mill Estate
Sleeps 10
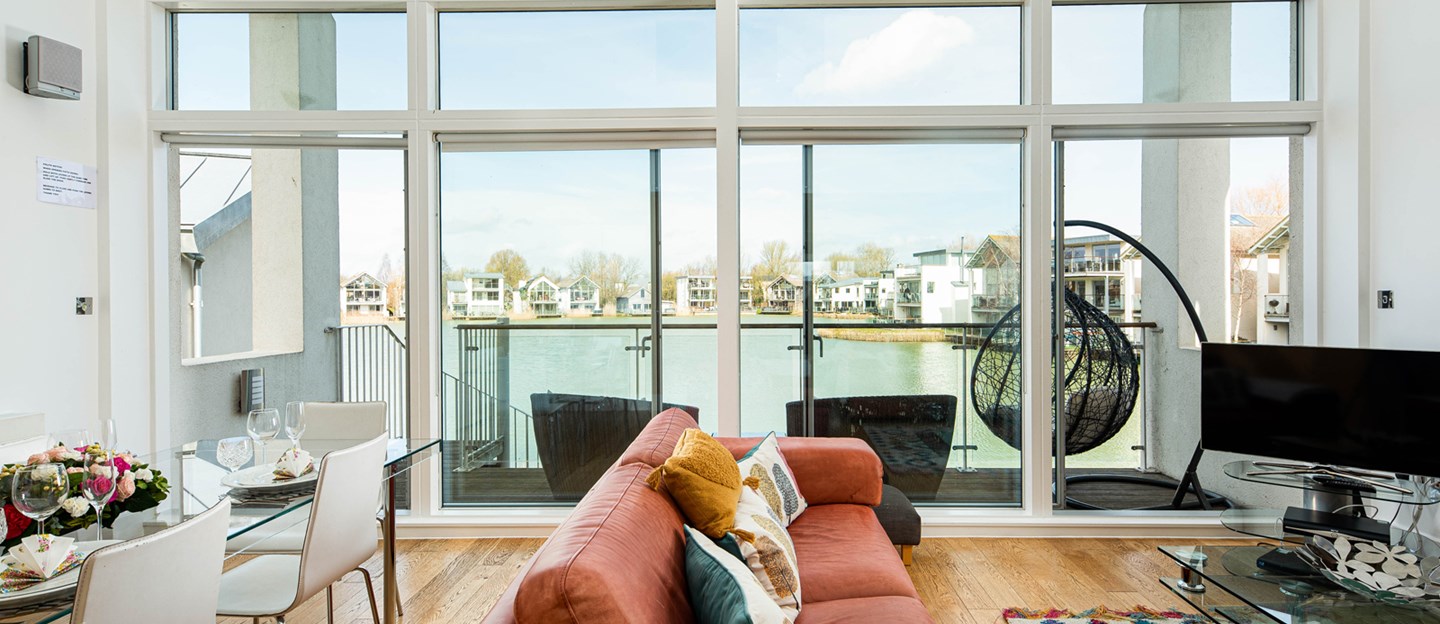
Bryony (HM35)
Lower Mill Estate
Sleeps 10
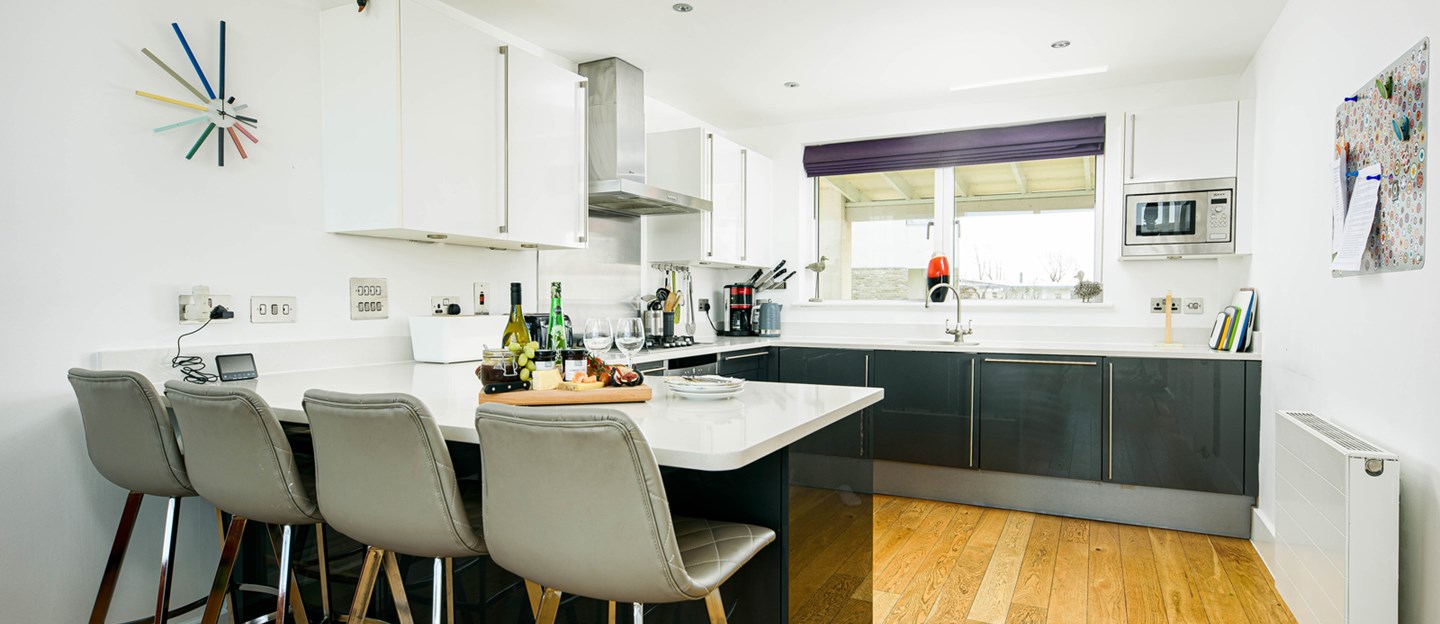
Bryony (HM35)
Lower Mill Estate
Sleeps 10
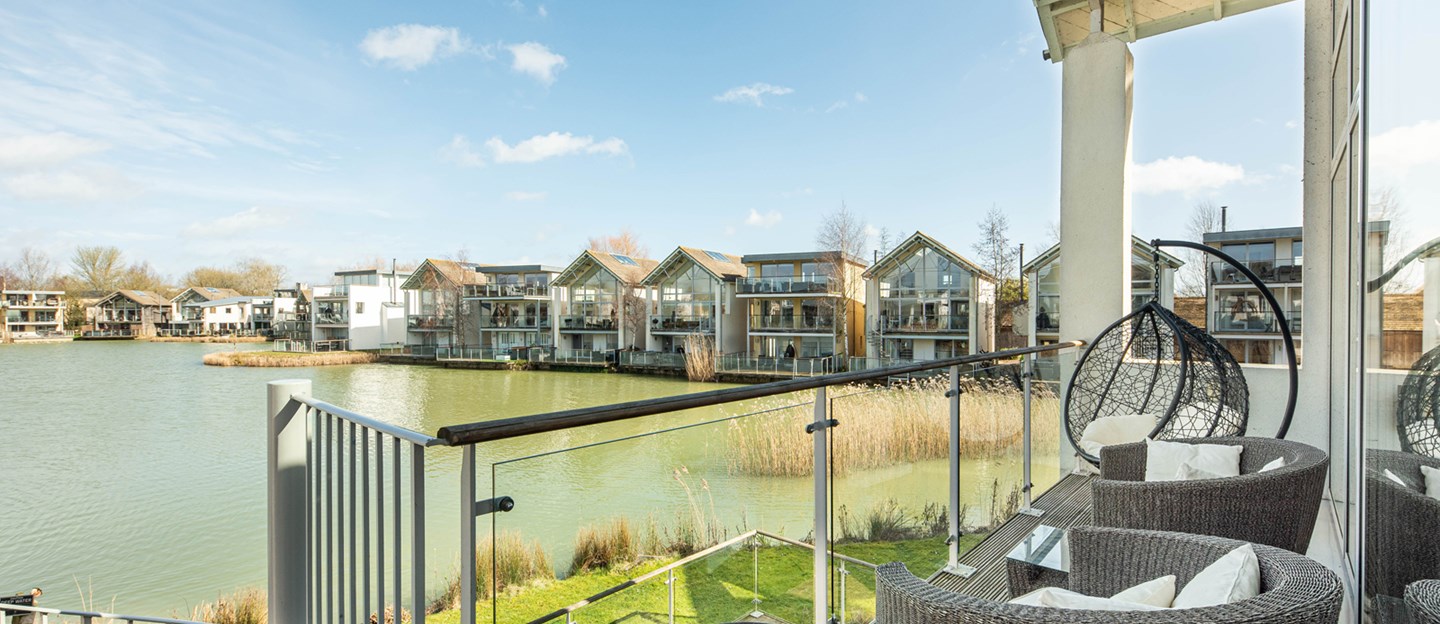
Bryony (HM35)
Lower Mill Estate
Sleeps 10
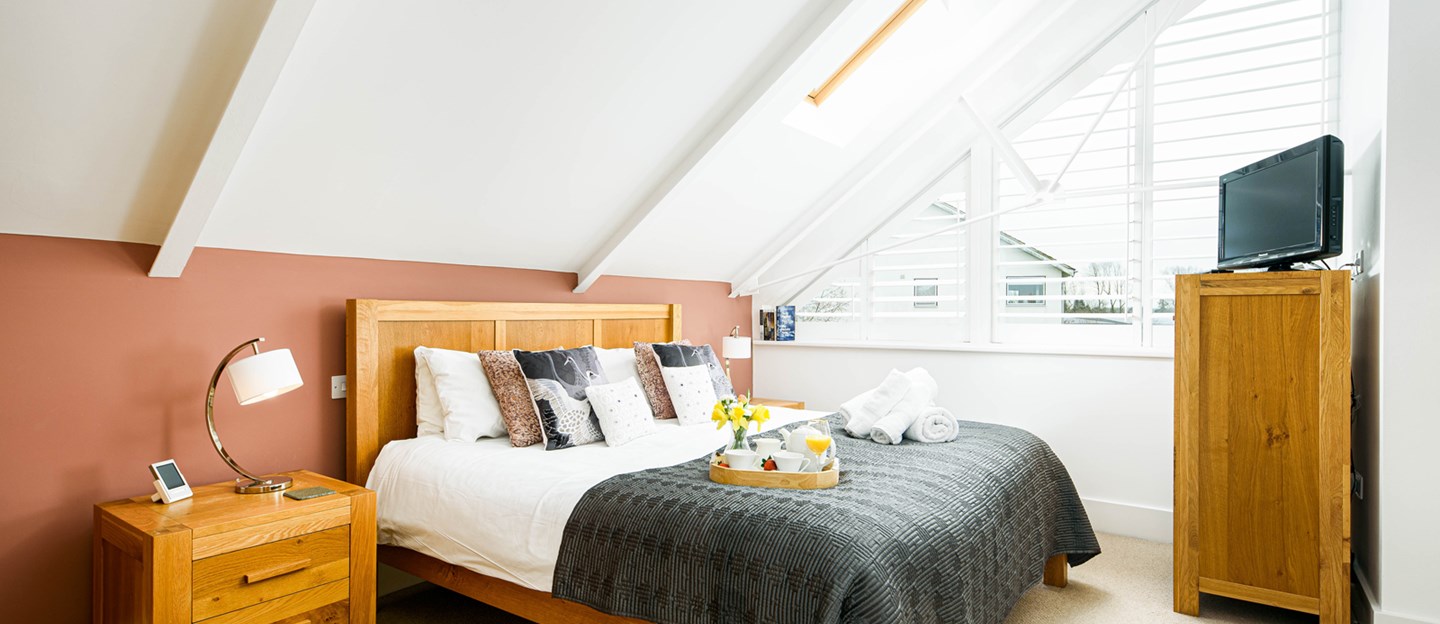
Bryony (HM35)
Lower Mill Estate
Sleeps 10
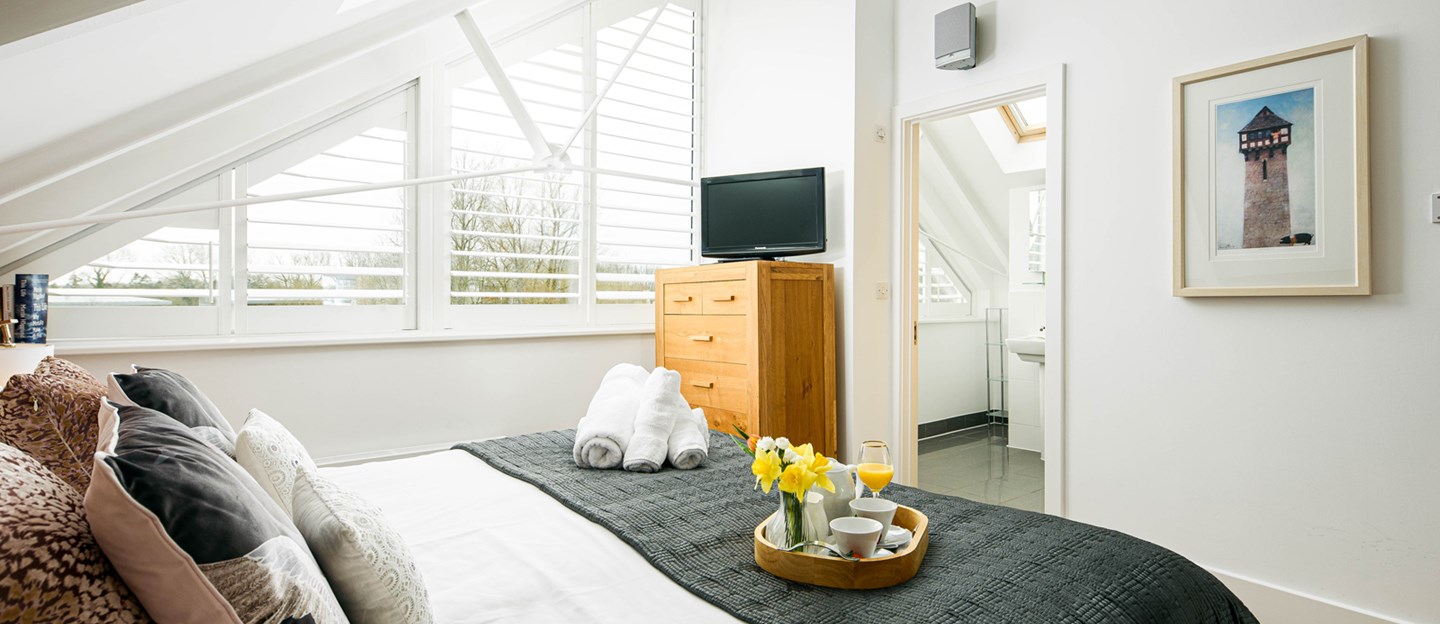
Bryony (HM35)
Lower Mill Estate
Sleeps 10
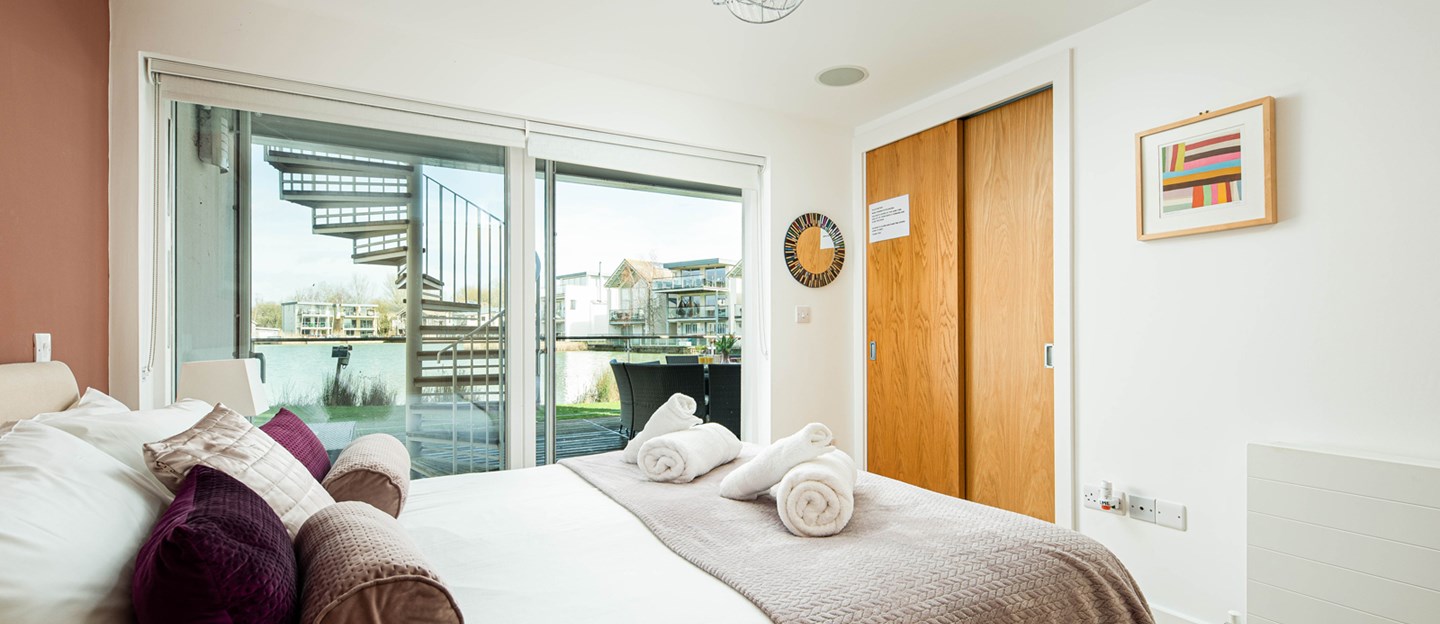
Bryony (HM35)
Lower Mill Estate
Sleeps 10
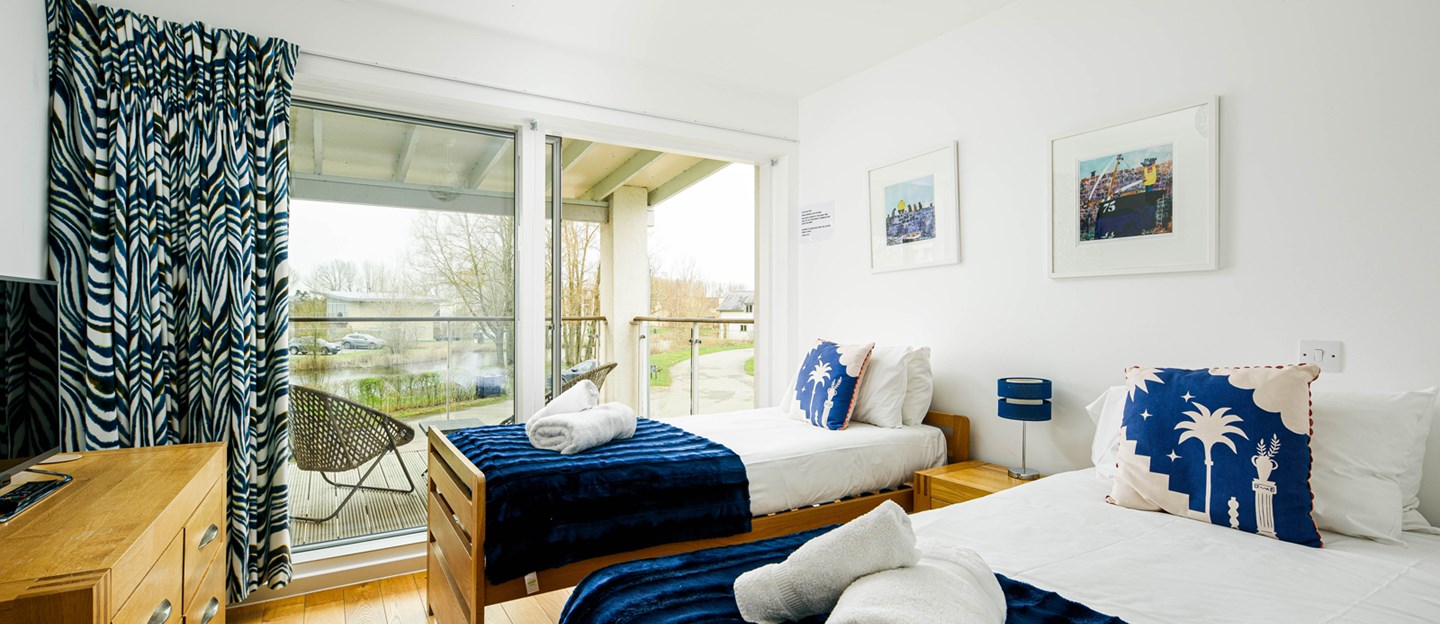
Bryony (HM35)
Lower Mill Estate
Sleeps 10
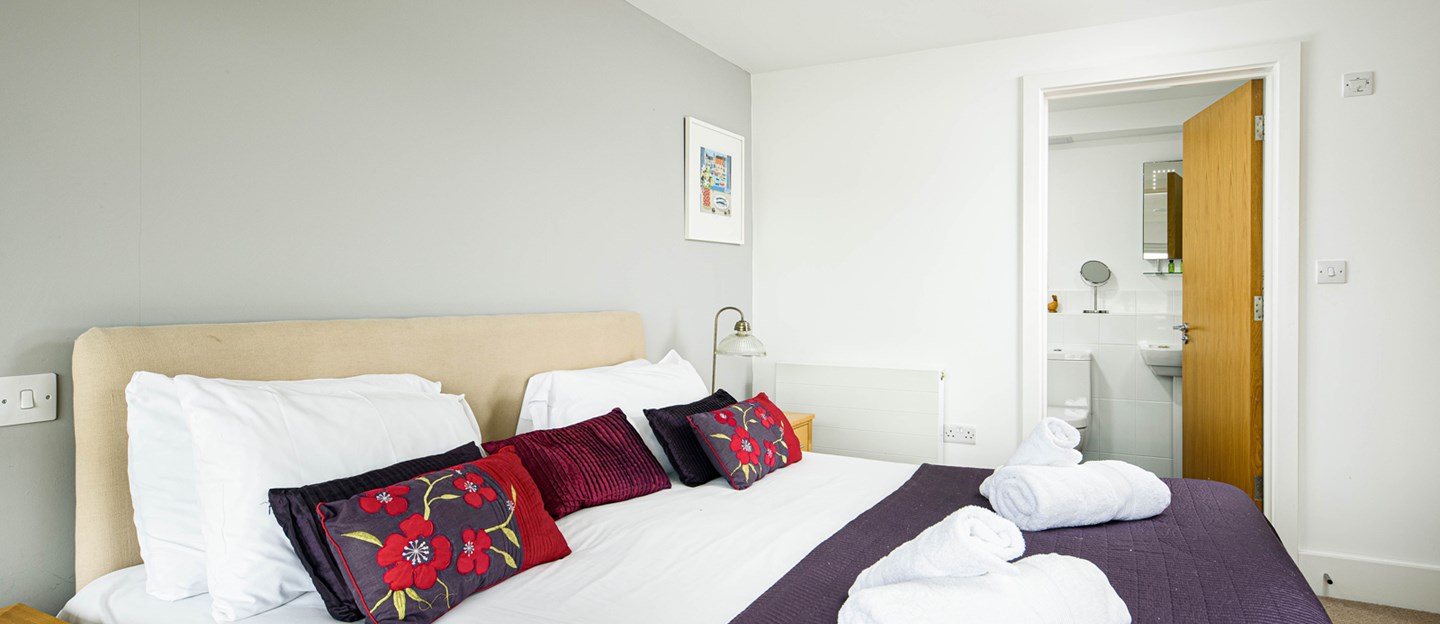
Bryony (HM35)
Lower Mill Estate
Sleeps 10
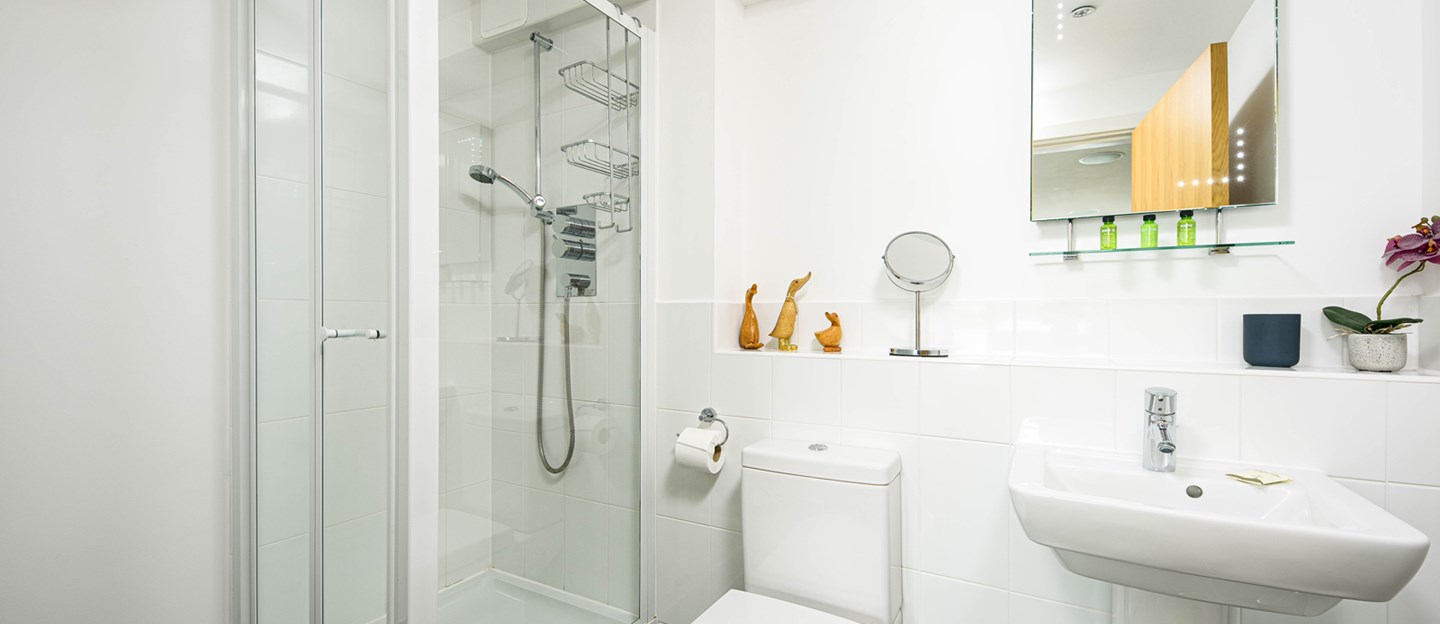
Bryony (HM35)
Lower Mill Estate
Sleeps 10
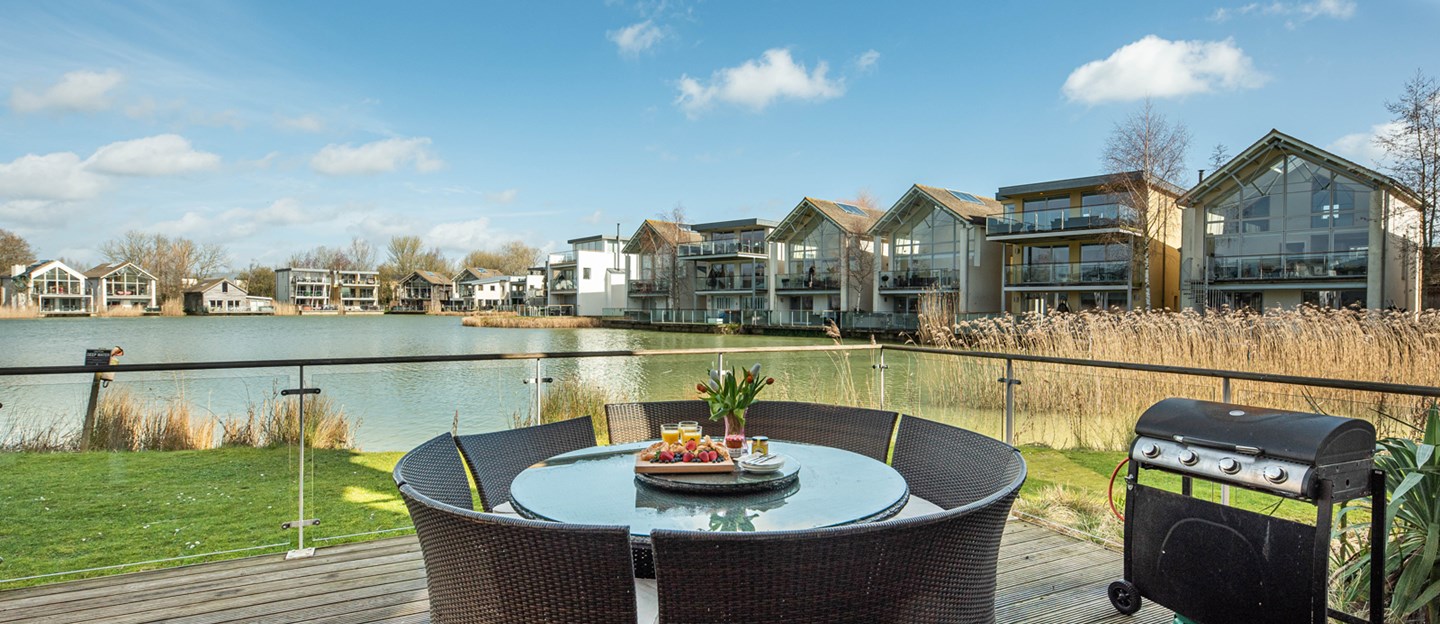
Bryony (HM35)
Lower Mill Estate
Sleeps 10
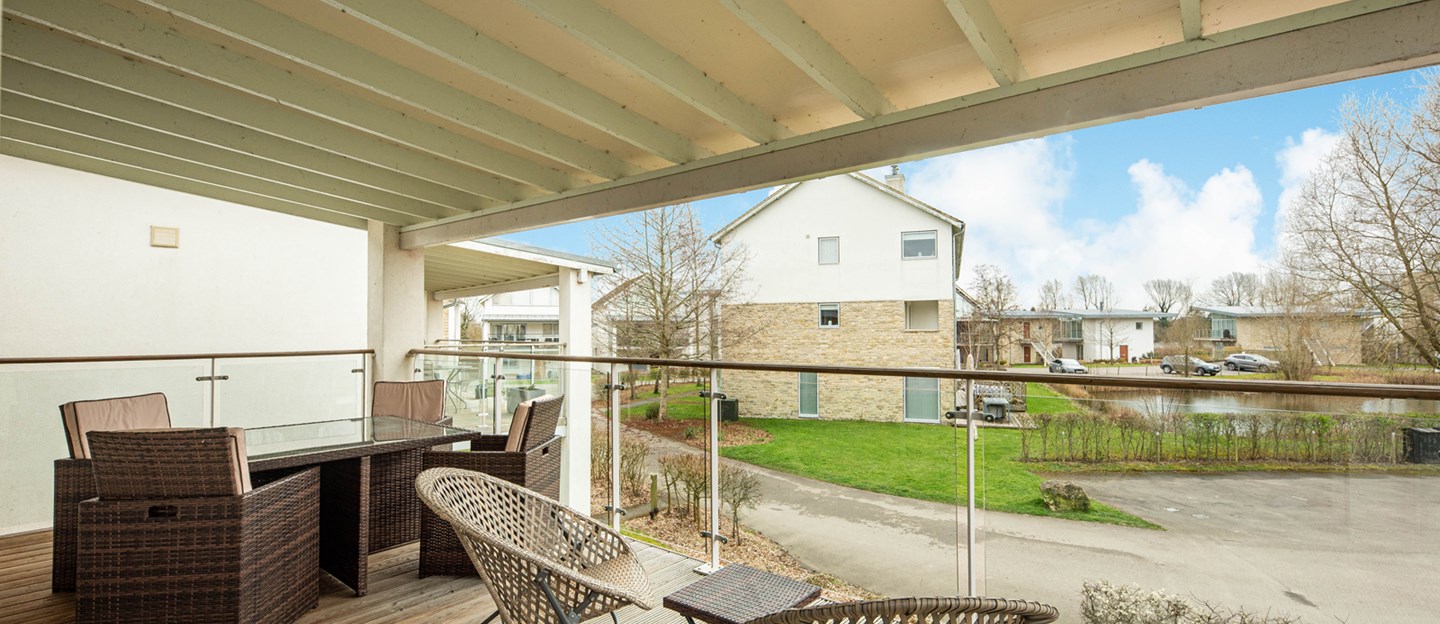
Bryony (HM35)
Lower Mill Estate
Sleeps 10
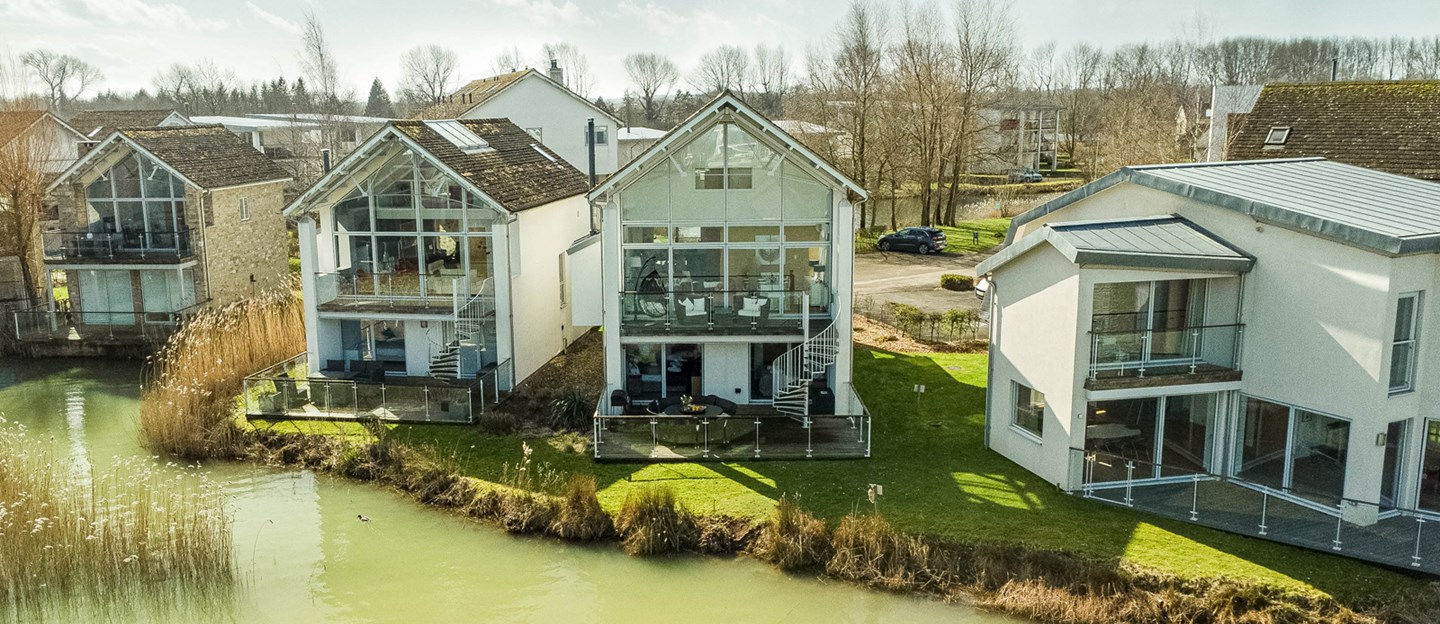
Bryony (HM35)
Lower Mill Estate
Sleeps 10
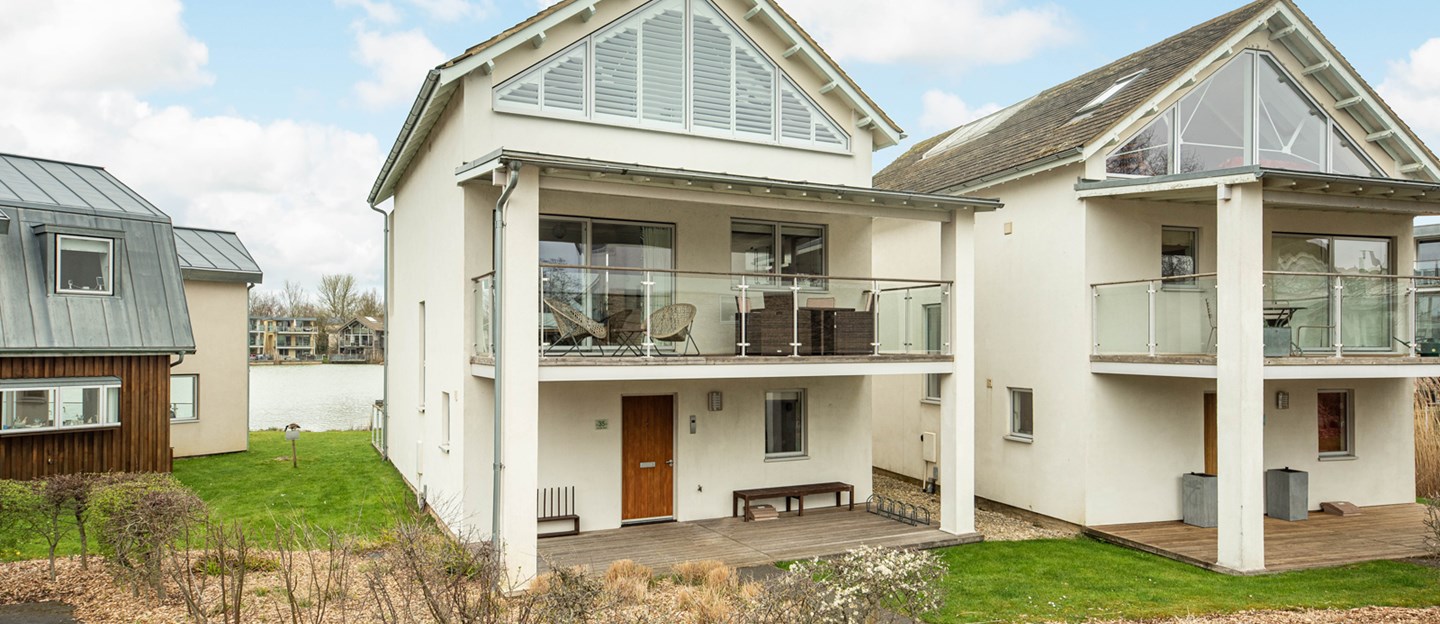
Bryony (HM35)
Lower Mill Estate
Sleeps 10

Bryony (HM35)
Lower Mill Estate
Sleeps 10




















