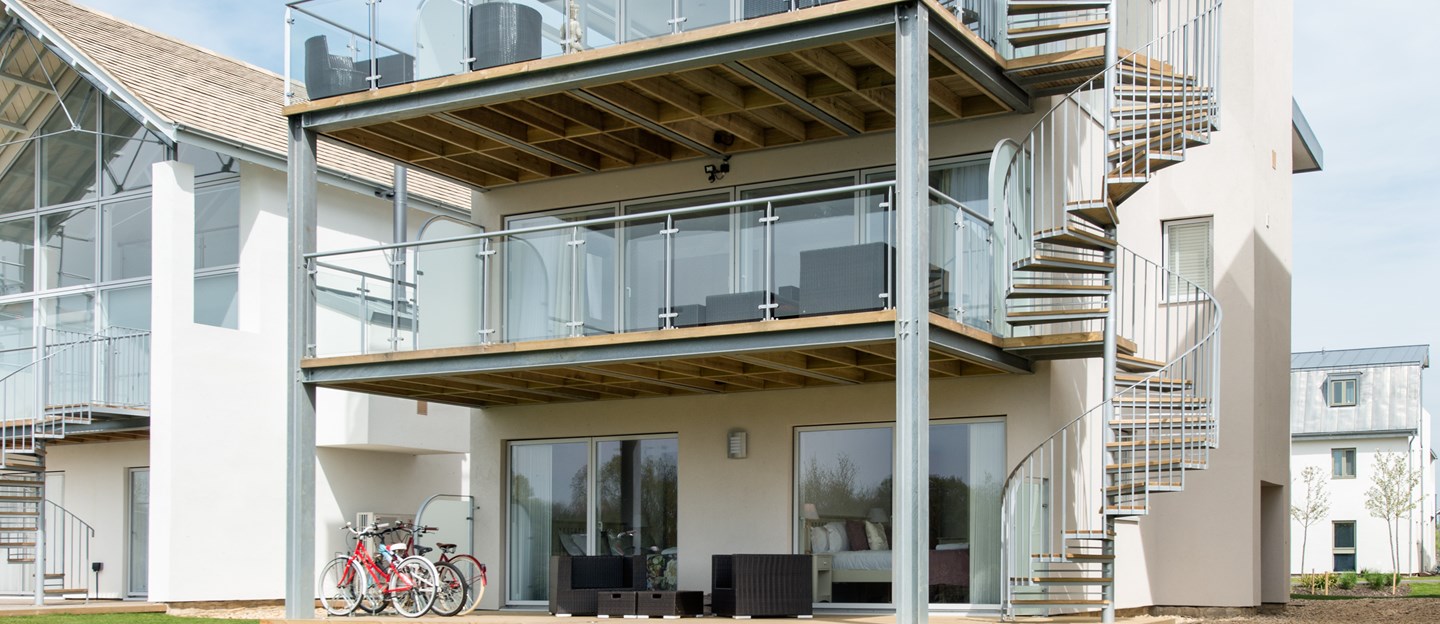
One One Eight (HM118)
Lower Mill Estate
Sleeps 12
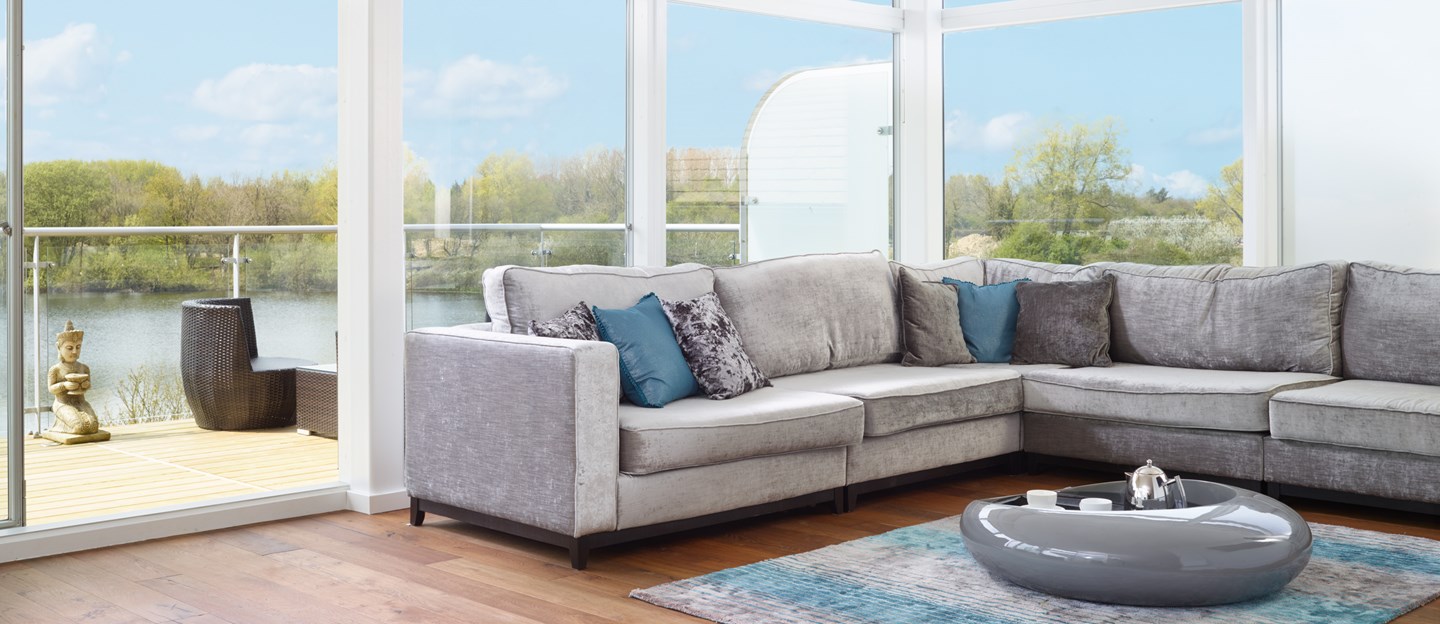
One One Eight (HM118)
Lower Mill Estate
Sleeps 12
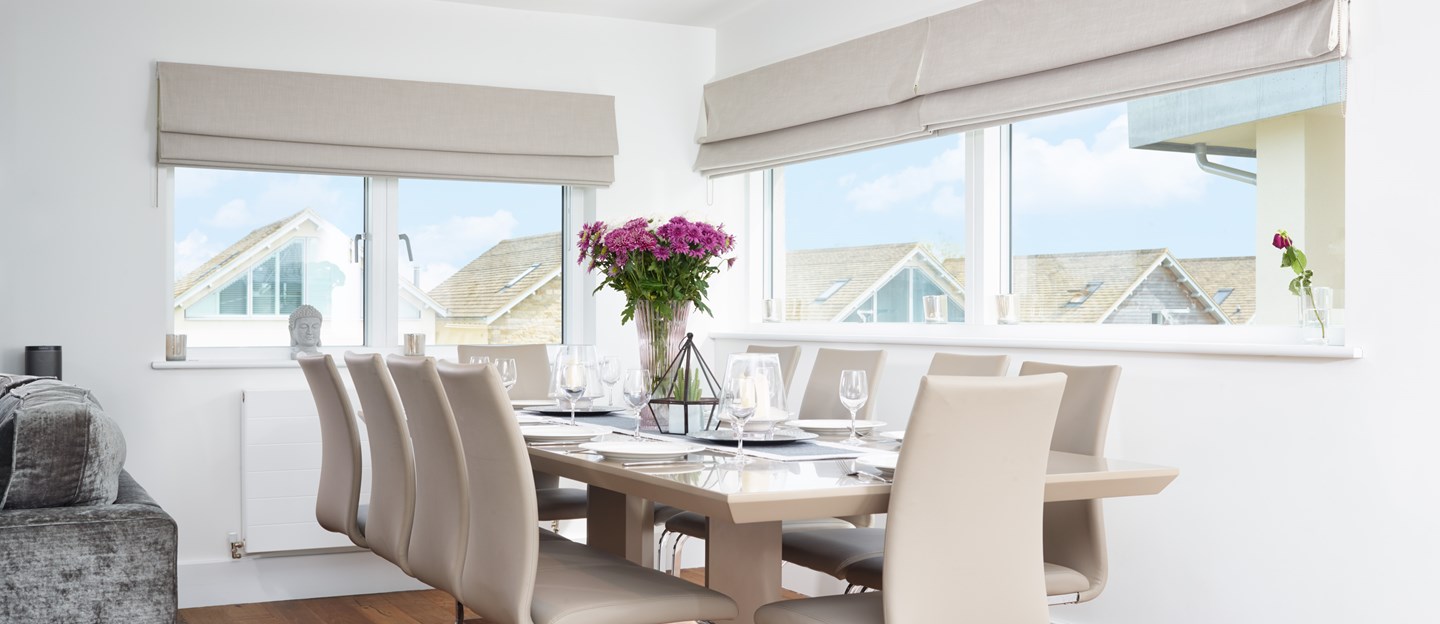
One One Eight (HM118)
Lower Mill Estate
Sleeps 12
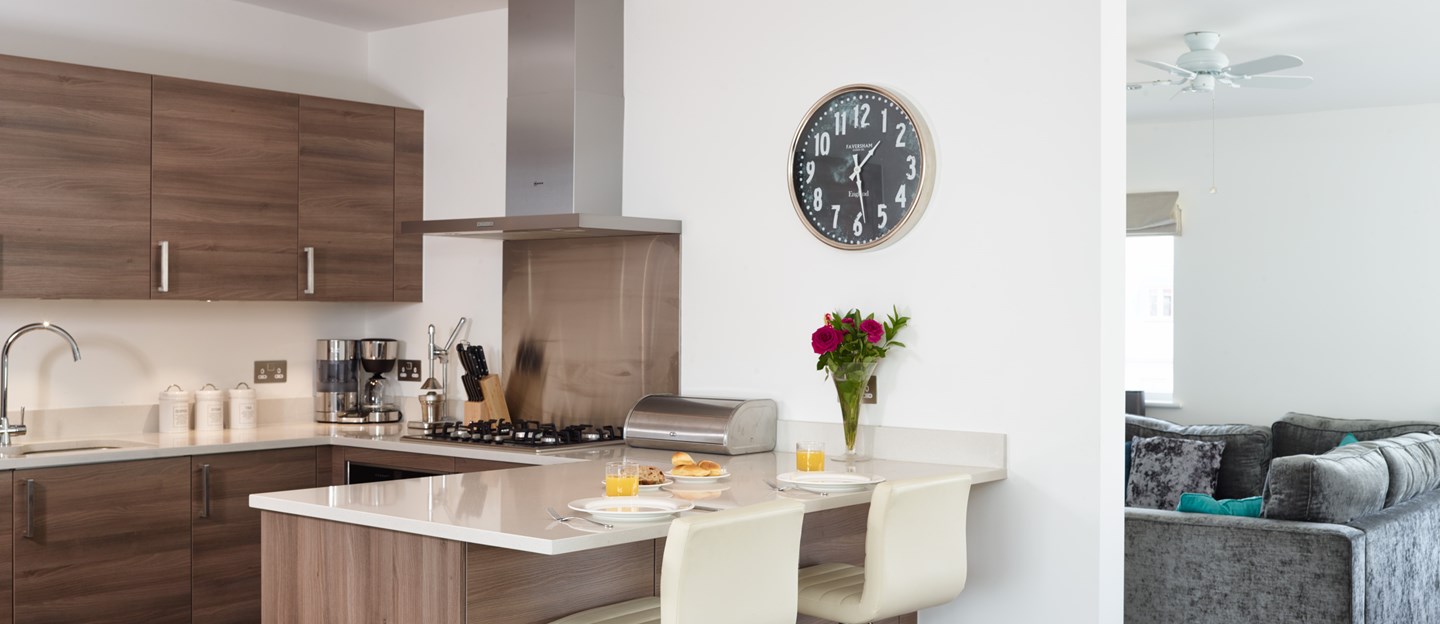
One One Eight (HM118)
Lower Mill Estate
Sleeps 12
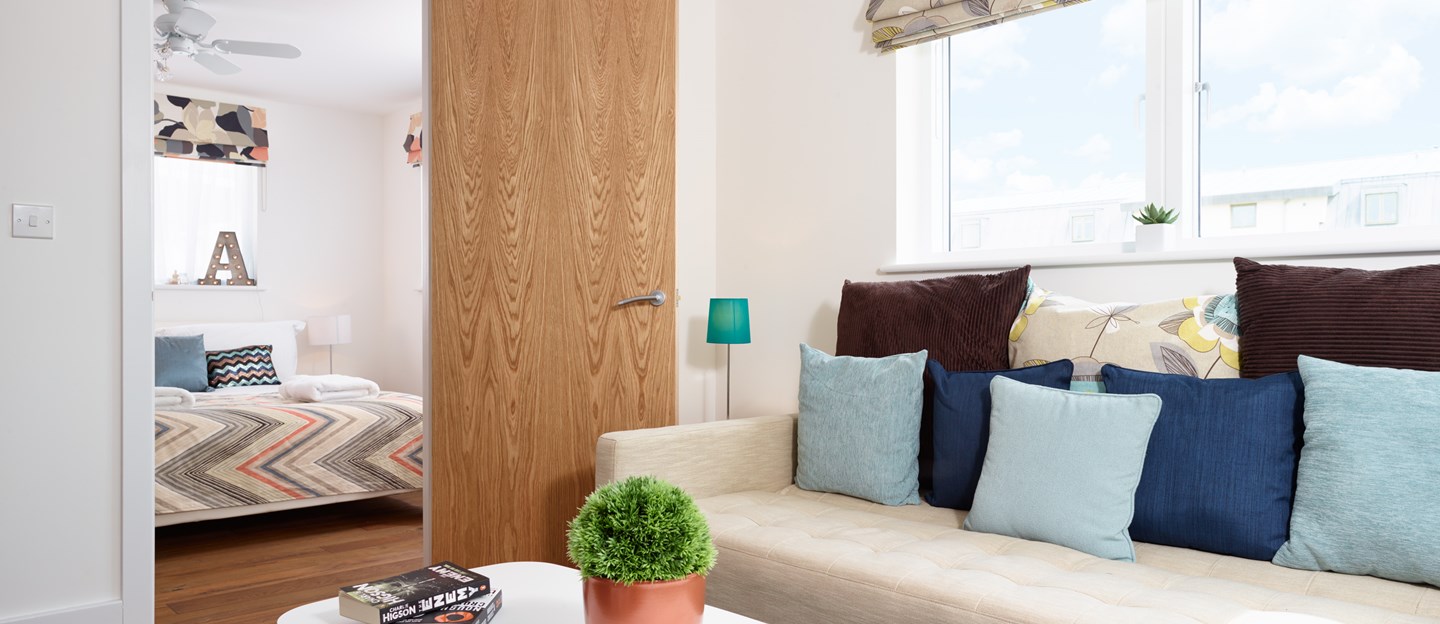
One One Eight (HM118)
Lower Mill Estate
Sleeps 12
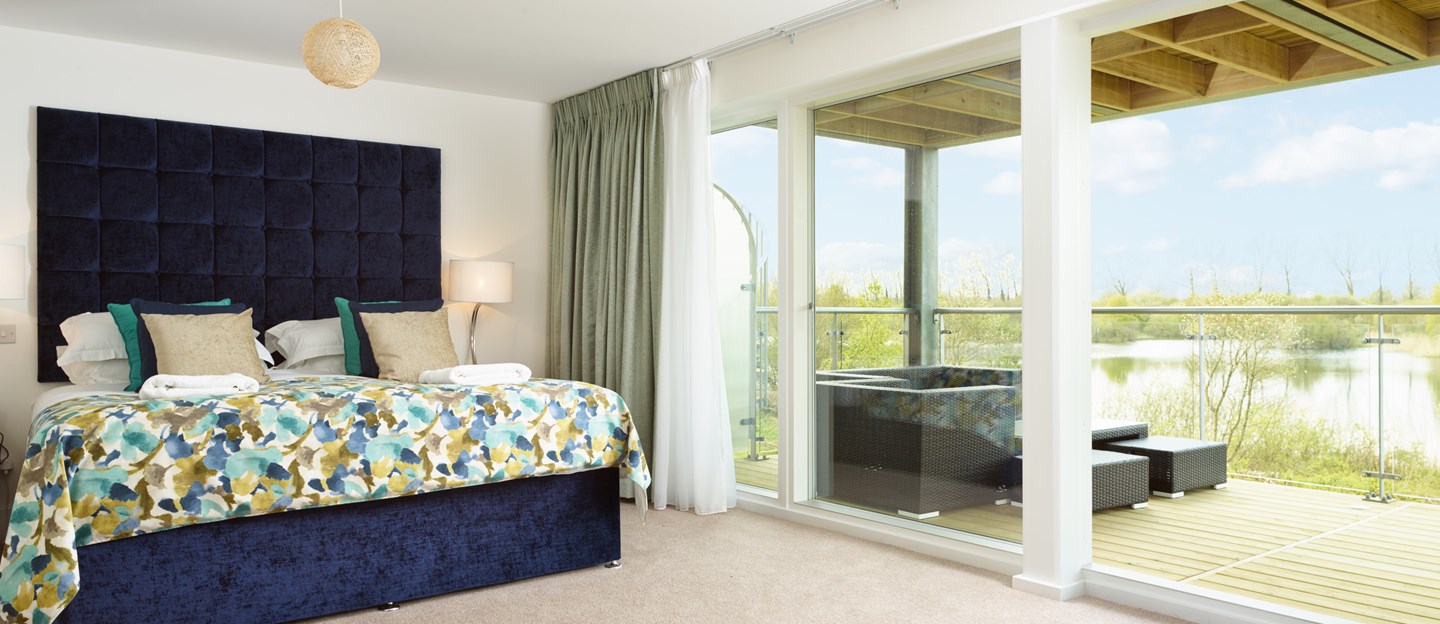
One One Eight (HM118)
Lower Mill Estate
Sleeps 12
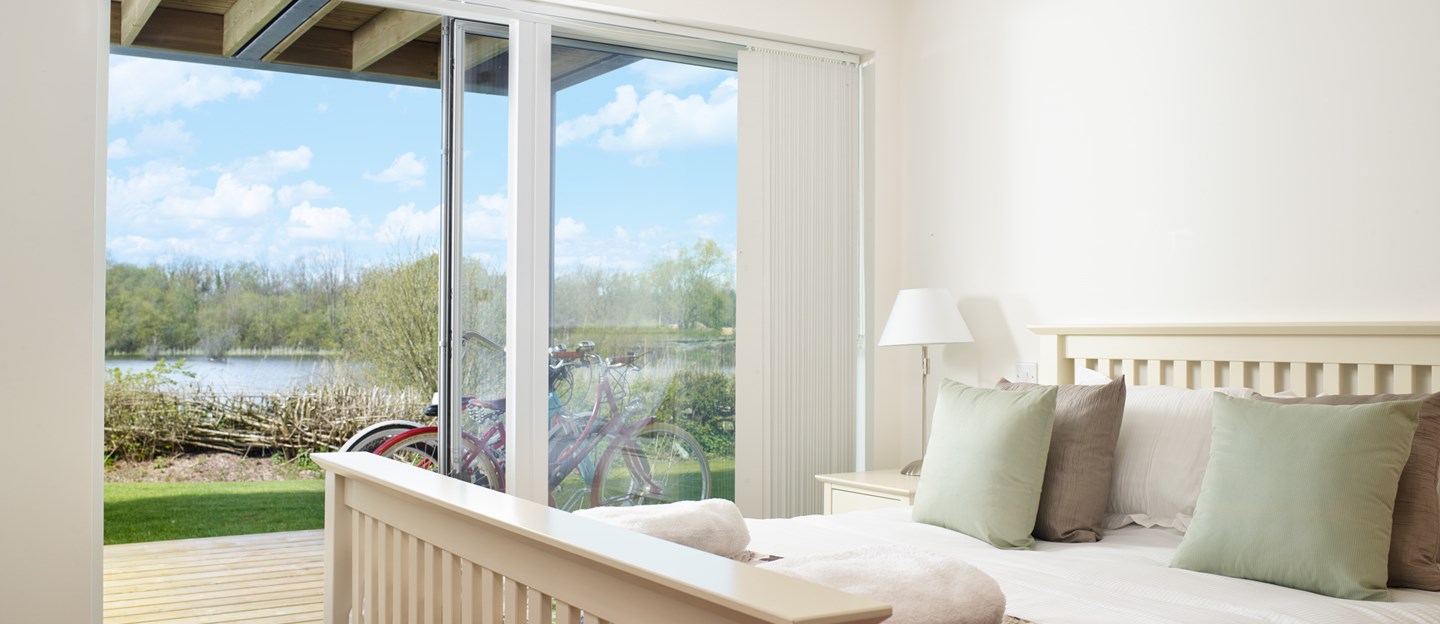
One One Eight (HM118)
Lower Mill Estate
Sleeps 12
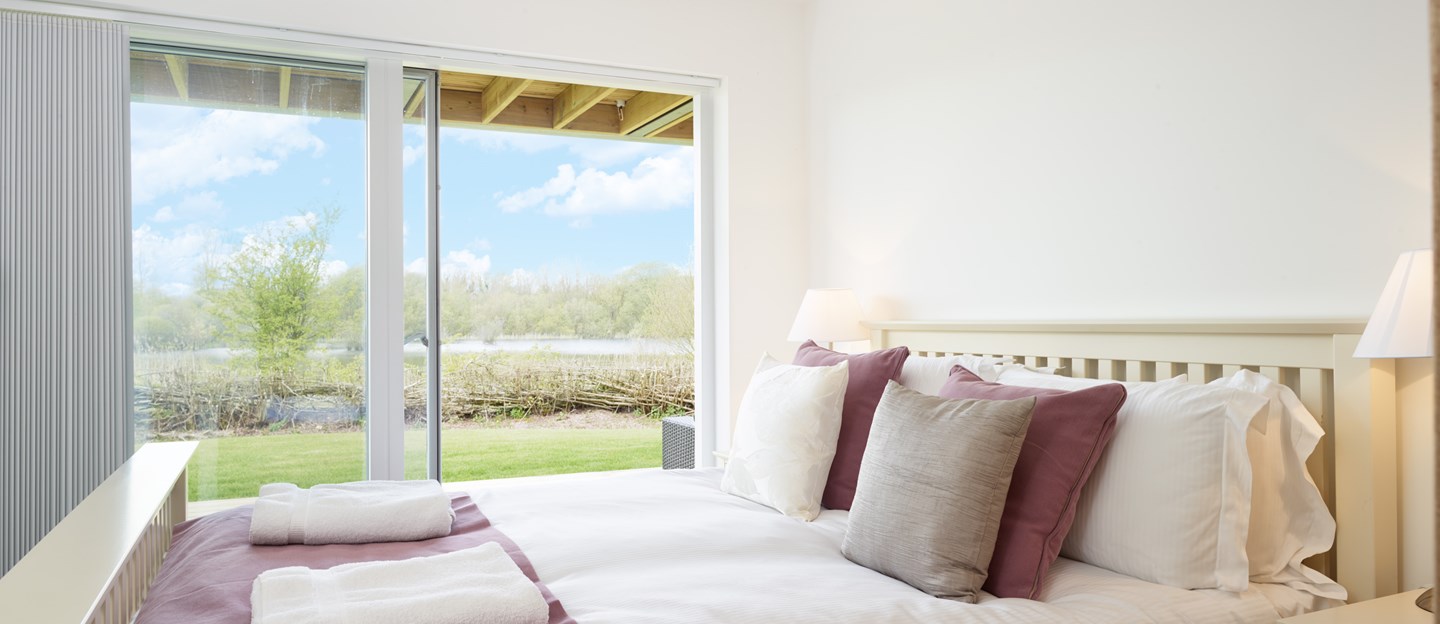
One One Eight (HM118)
Lower Mill Estate
Sleeps 12
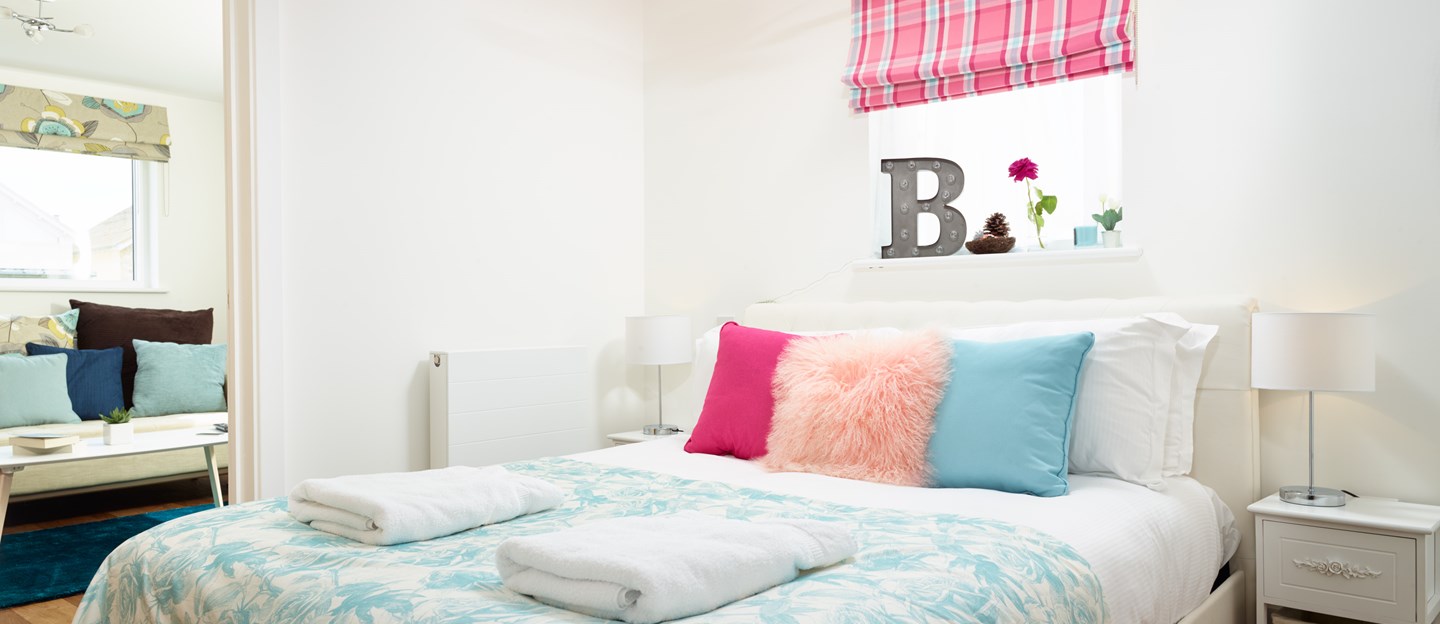
One One Eight (HM118)
Lower Mill Estate
Sleeps 12
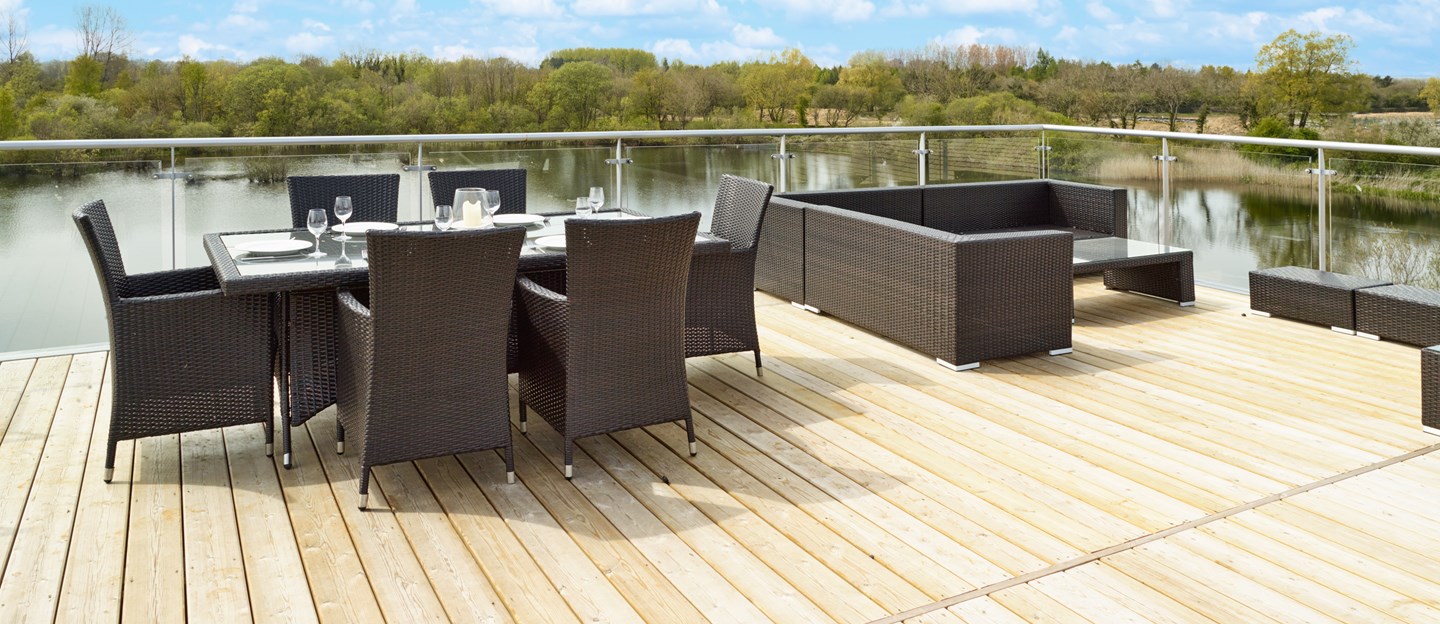
One One Eight (HM118)
Lower Mill Estate
Sleeps 12

One One Eight (HM118)
Lower Mill Estate
Sleeps 12
















