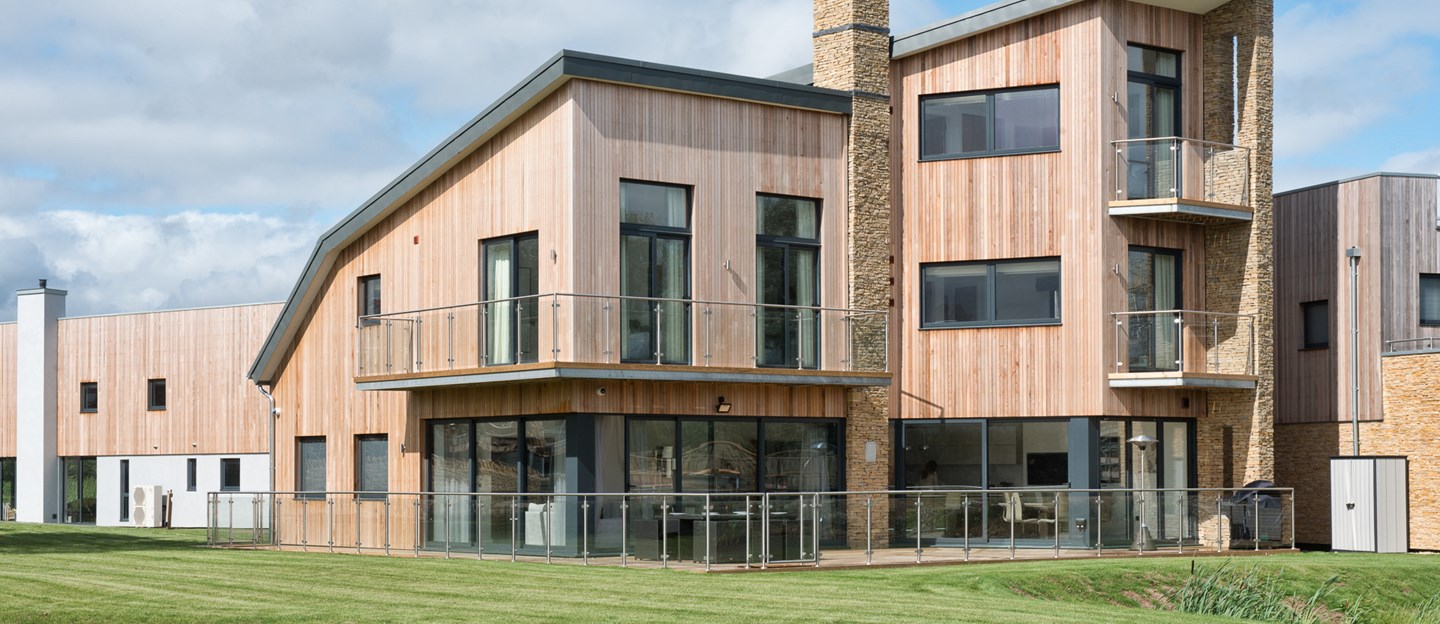
The Cotswold Manor (ML26)
Lower Mill Estate
Sleeps 12
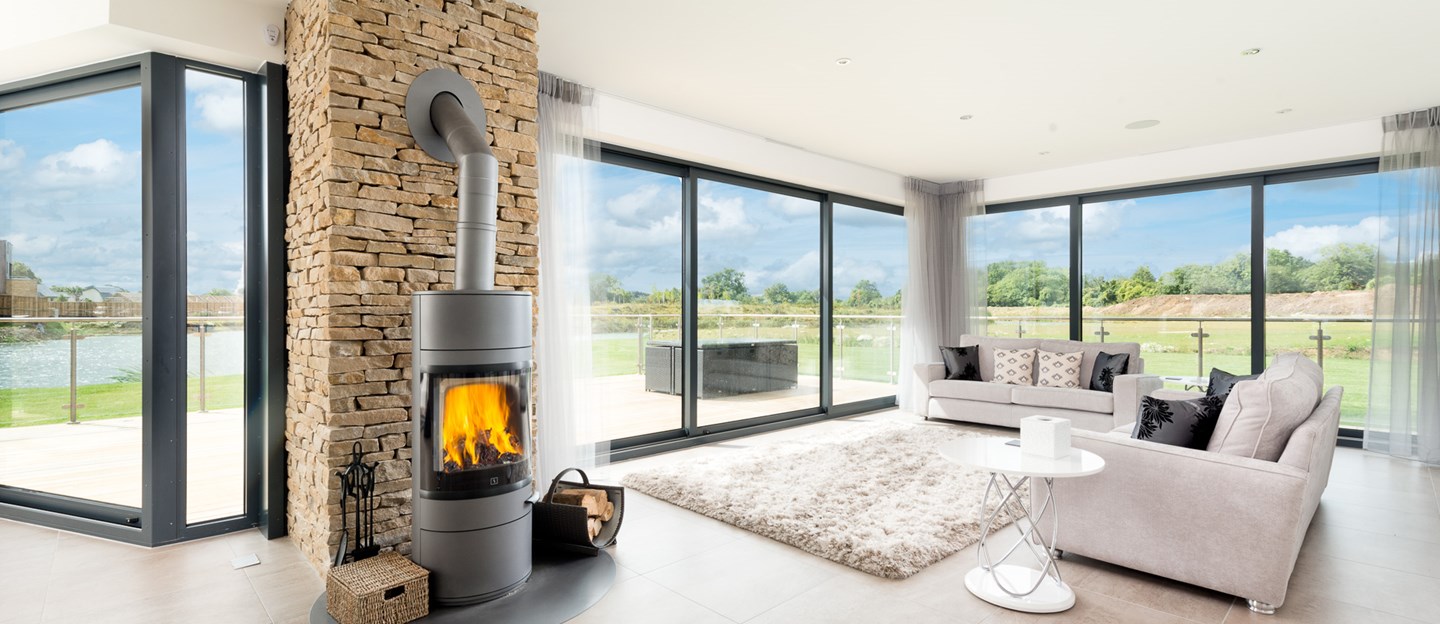
The Cotswold Manor (ML26)
Lower Mill Estate
Sleeps 12
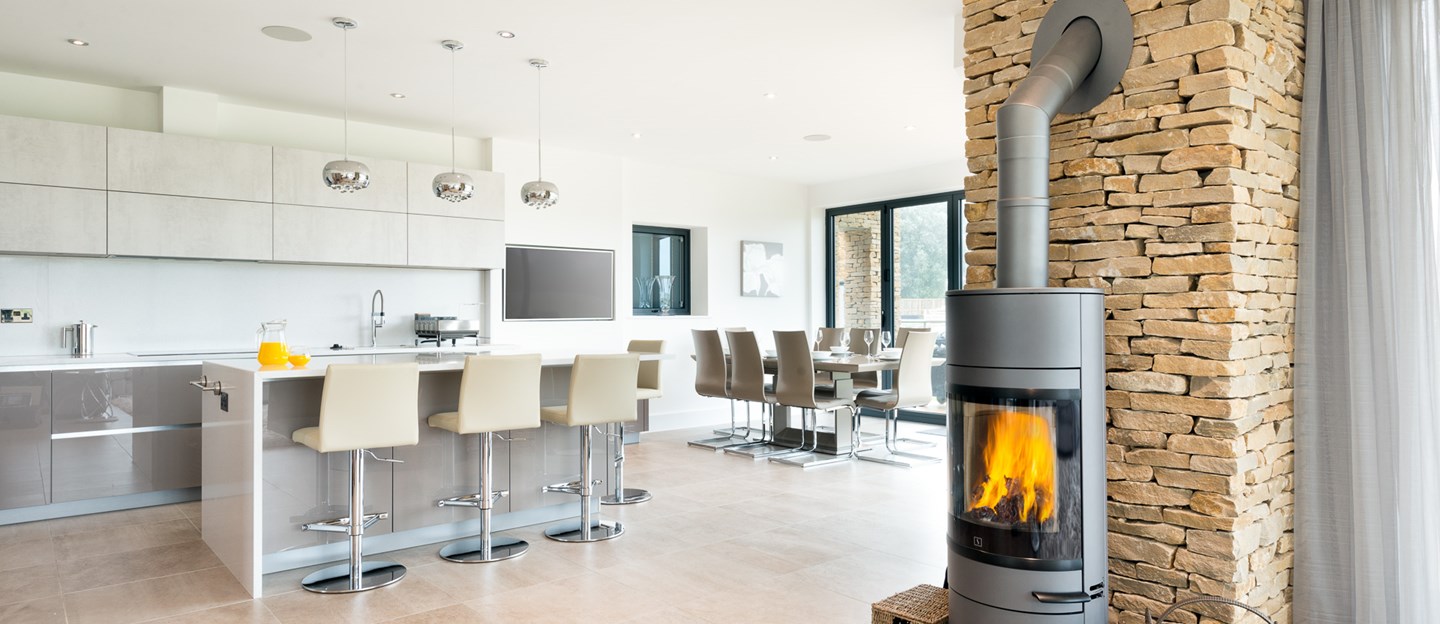
The Cotswold Manor (ML26)
Lower Mill Estate
Sleeps 12
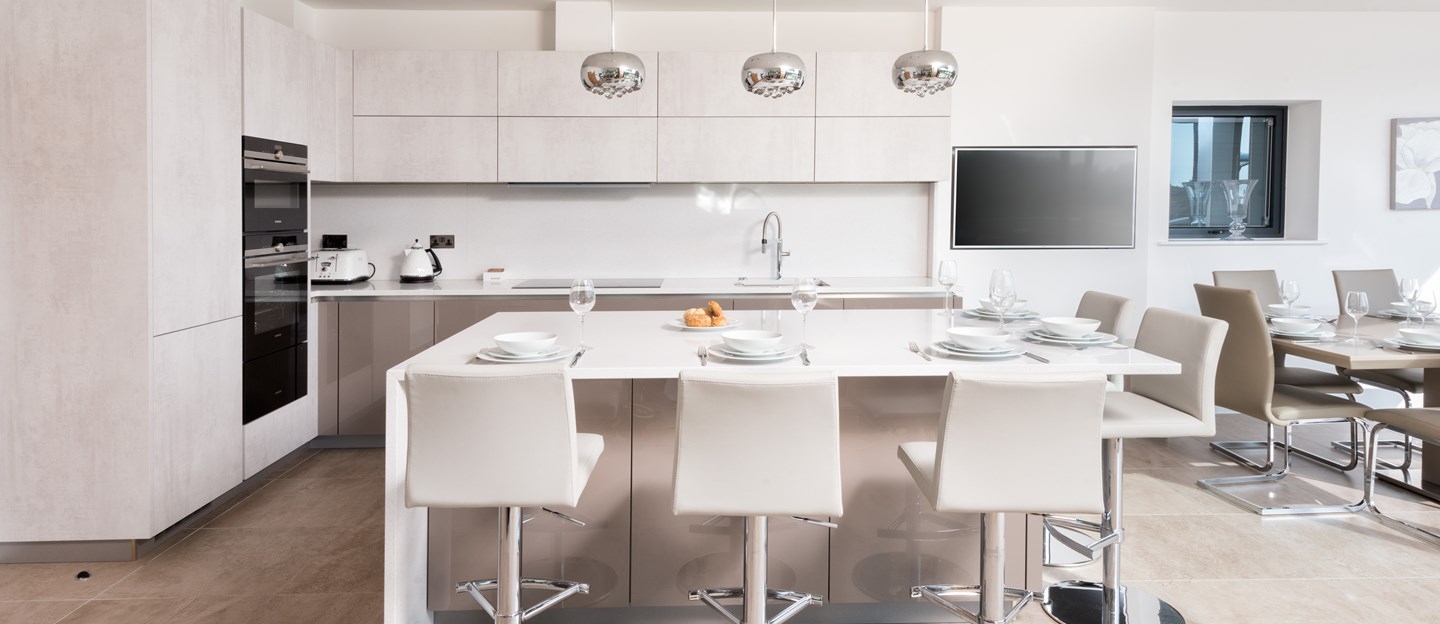
The Cotswold Manor (ML26)
Lower Mill Estate
Sleeps 12
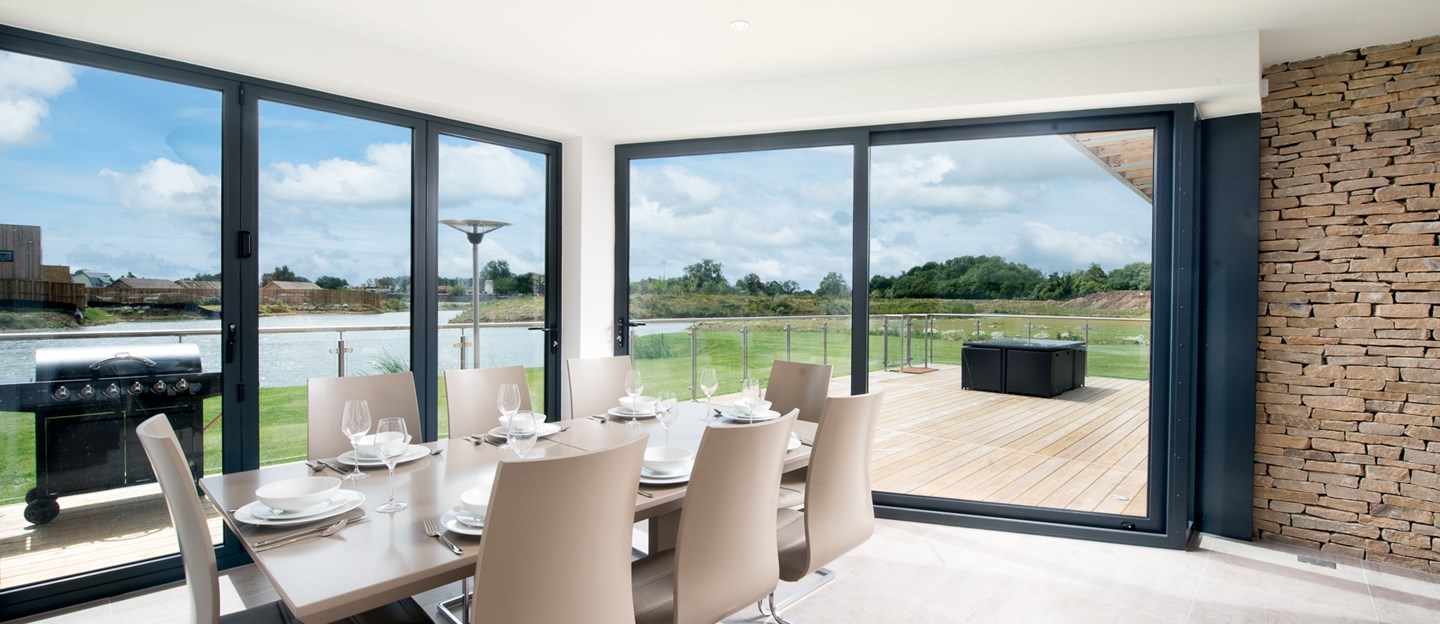
The Cotswold Manor (ML26)
Lower Mill Estate
Sleeps 12
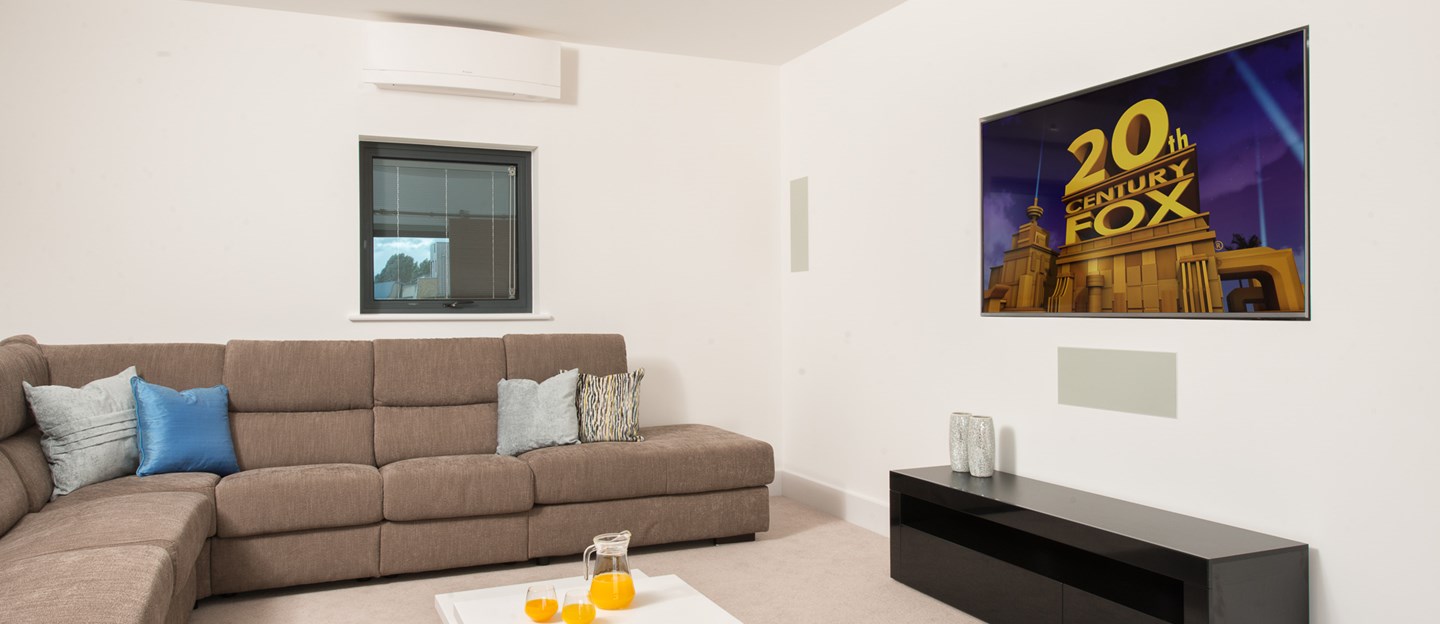
The Cotswold Manor (ML26)
Lower Mill Estate
Sleeps 12
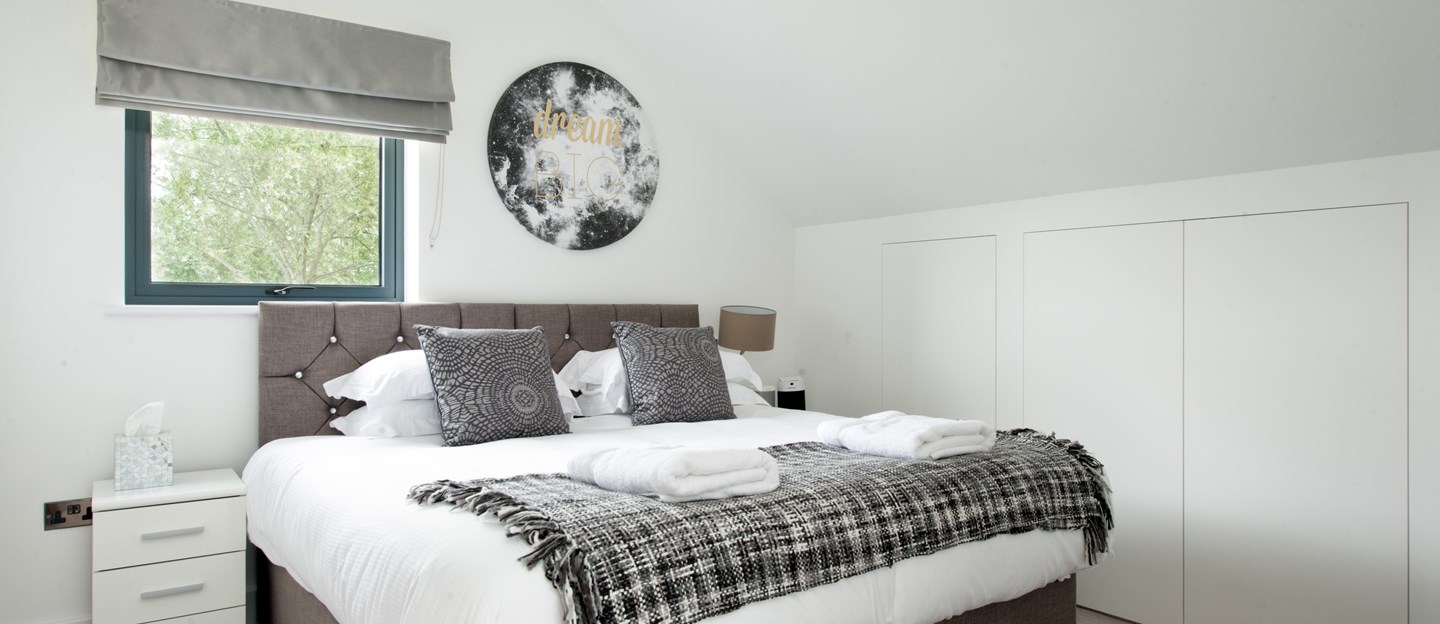
The Cotswold Manor (ML26)
Lower Mill Estate
Sleeps 12
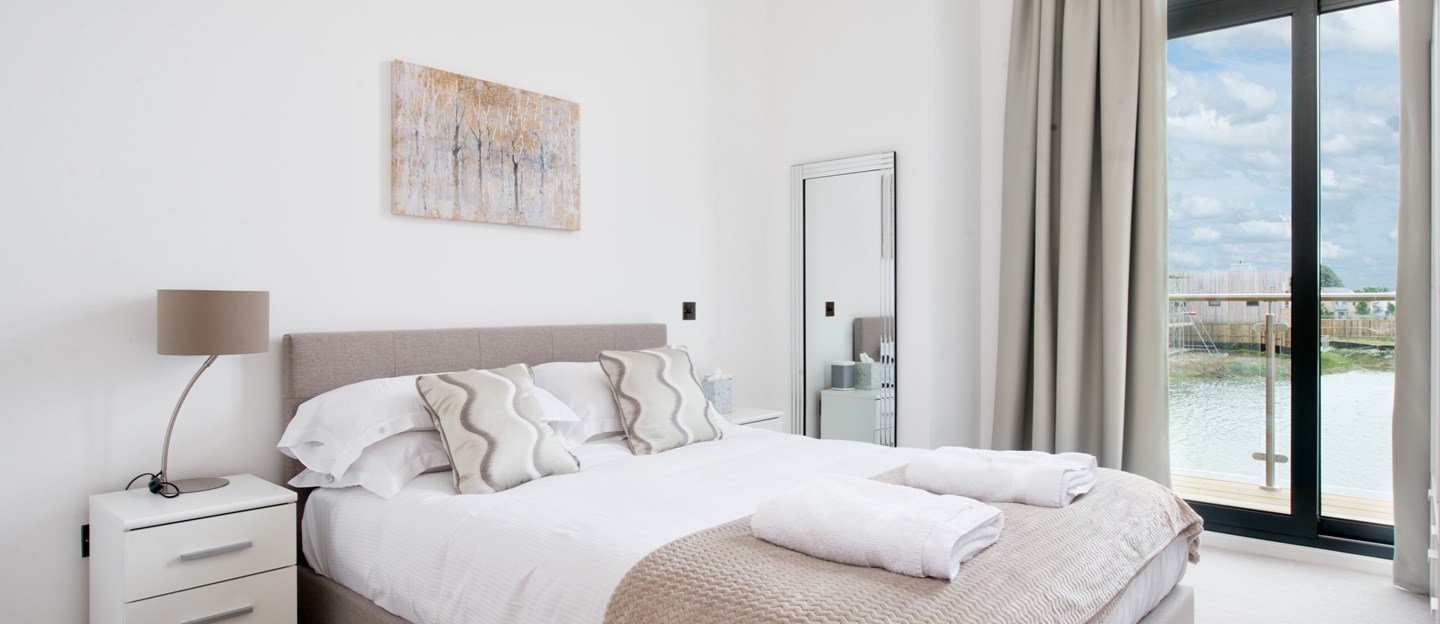
The Cotswold Manor (ML26)
Lower Mill Estate
Sleeps 12
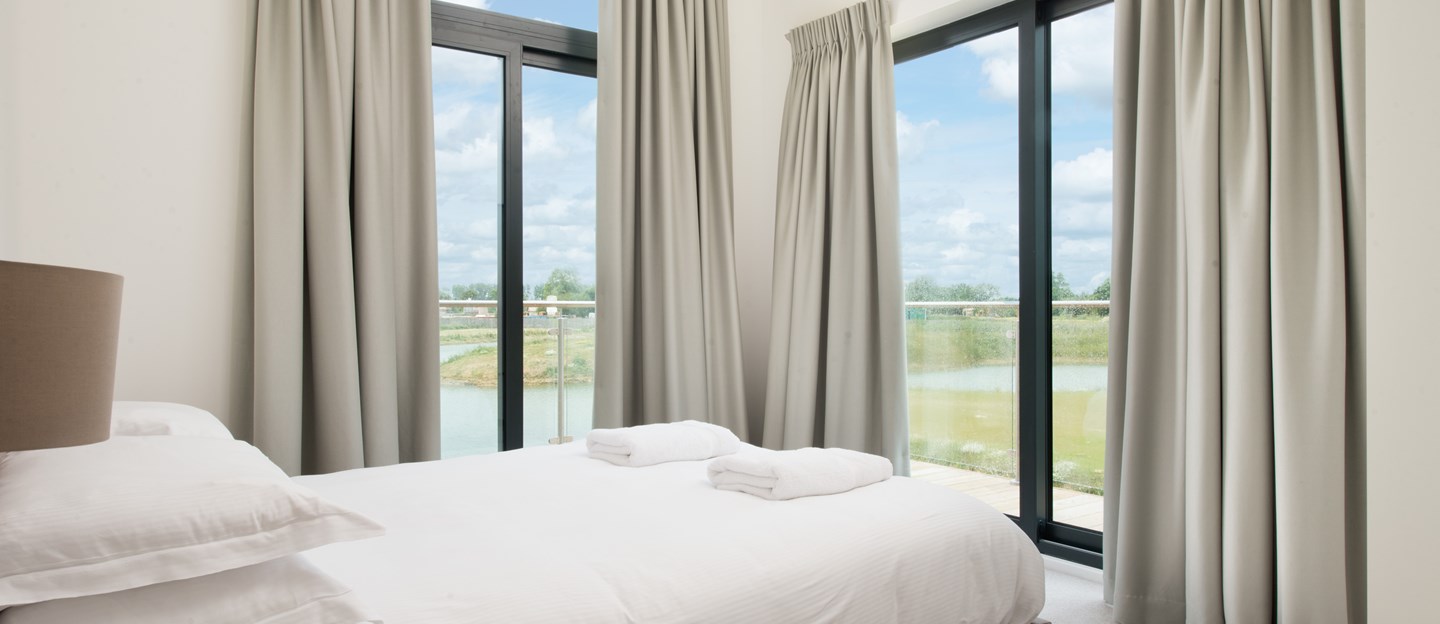
The Cotswold Manor (ML26)
Lower Mill Estate
Sleeps 12
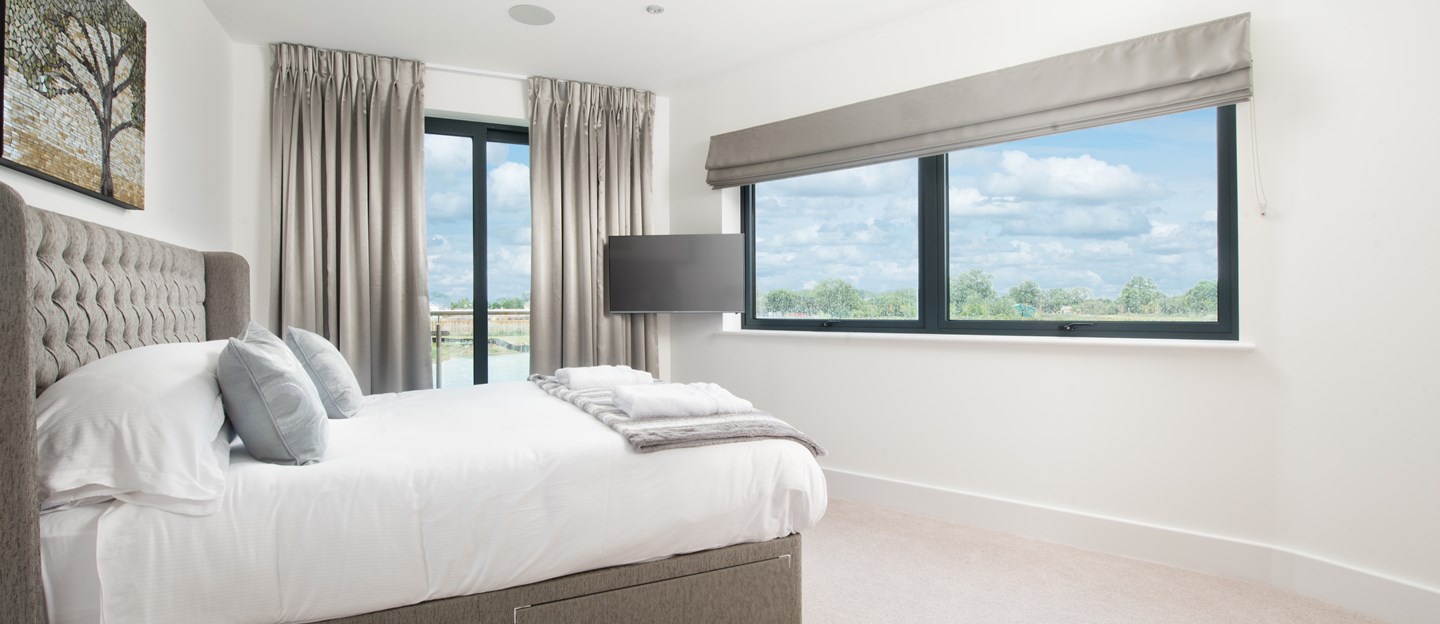
The Cotswold Manor (ML26)
Lower Mill Estate
Sleeps 12
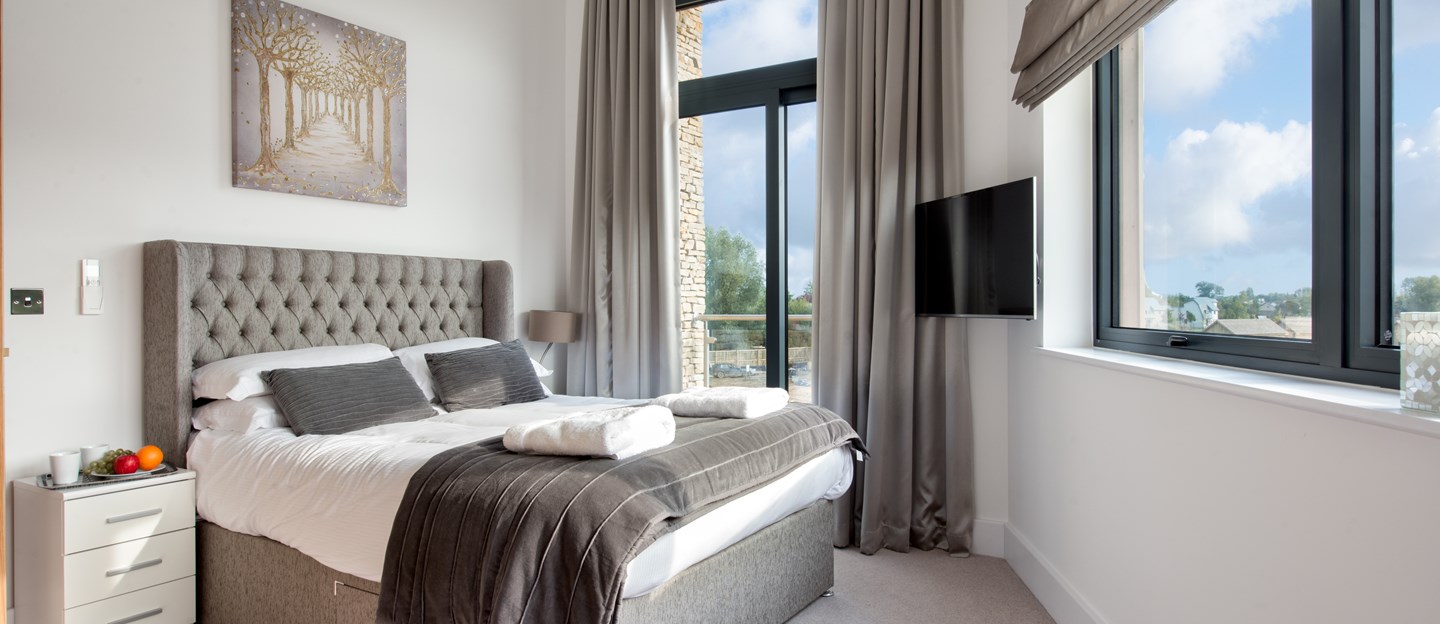
The Cotswold Manor (ML26)
Lower Mill Estate
Sleeps 12
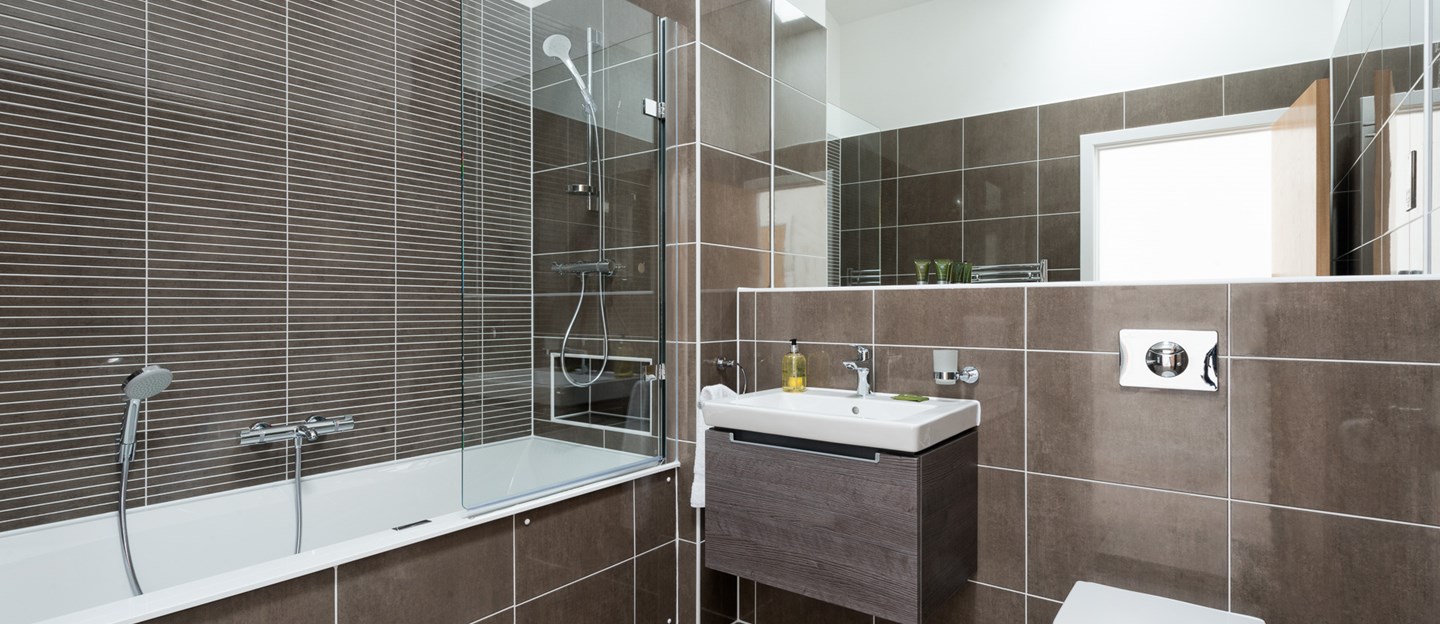
The Cotswold Manor (ML26)
Lower Mill Estate
Sleeps 12
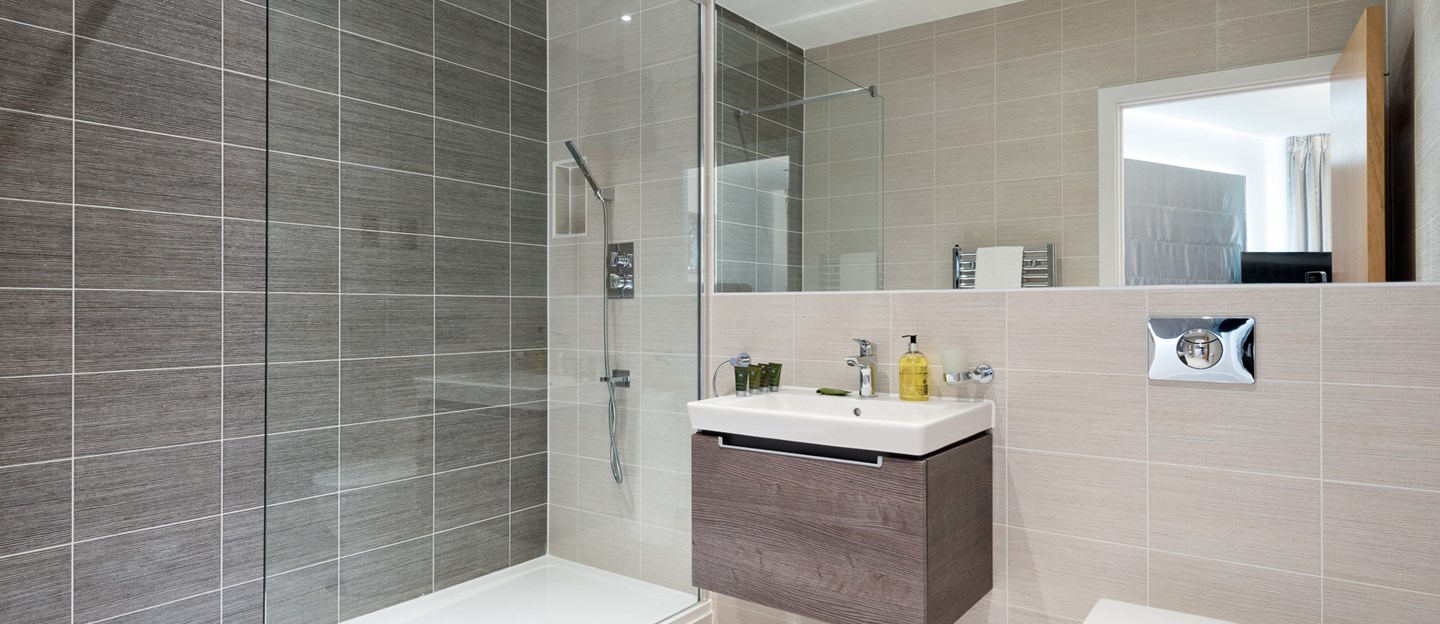
The Cotswold Manor (ML26)
Lower Mill Estate
Sleeps 12
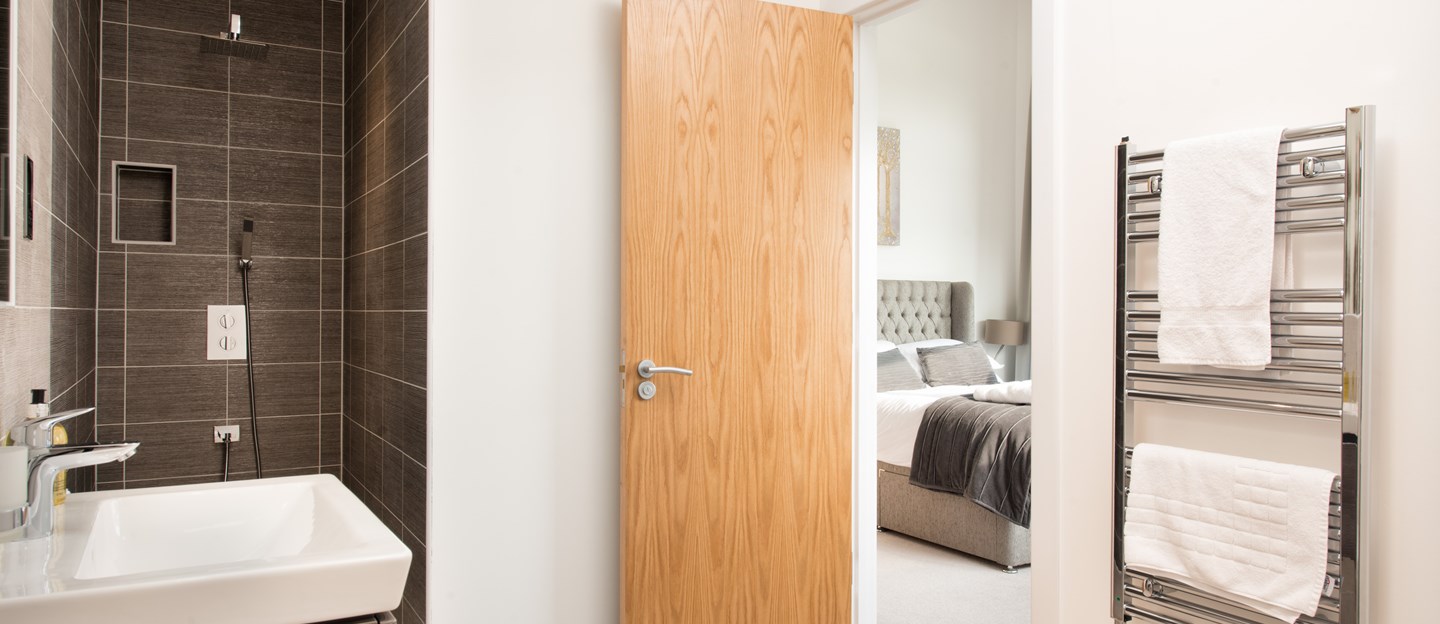
The Cotswold Manor (ML26)
Lower Mill Estate
Sleeps 12
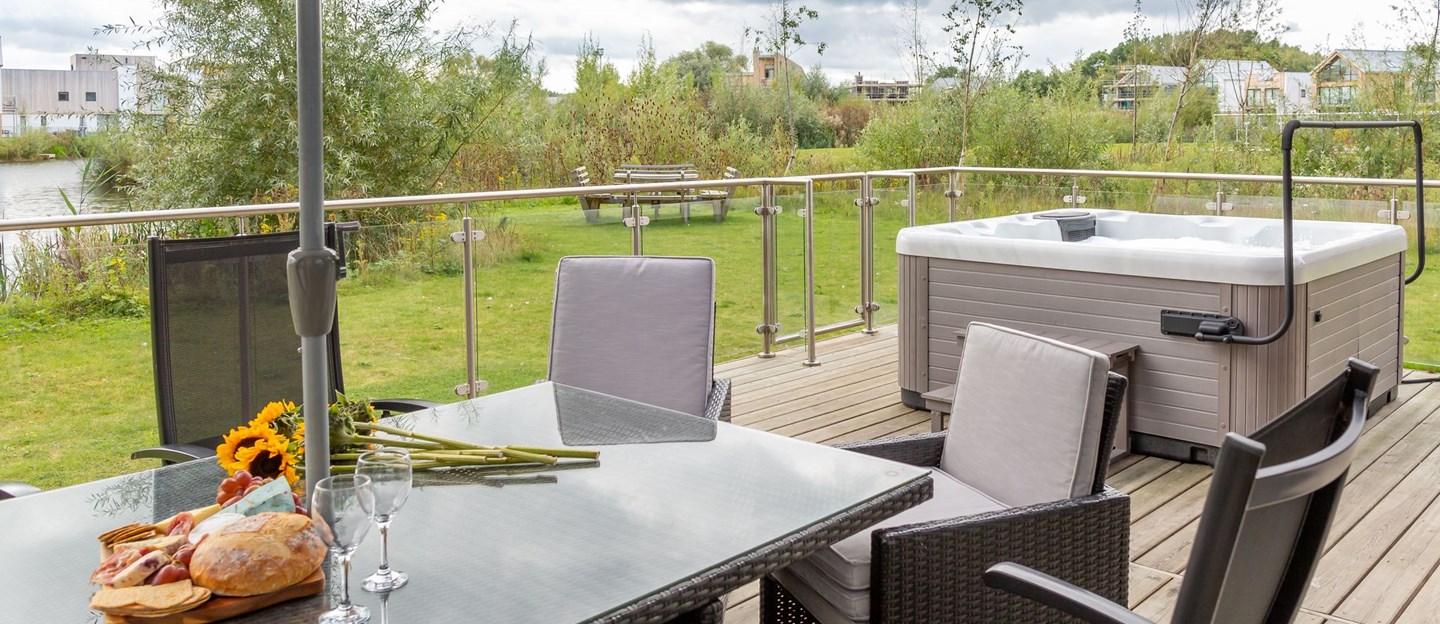
The Cotswold Manor (ML26)
Lower Mill Estate
Sleeps 12
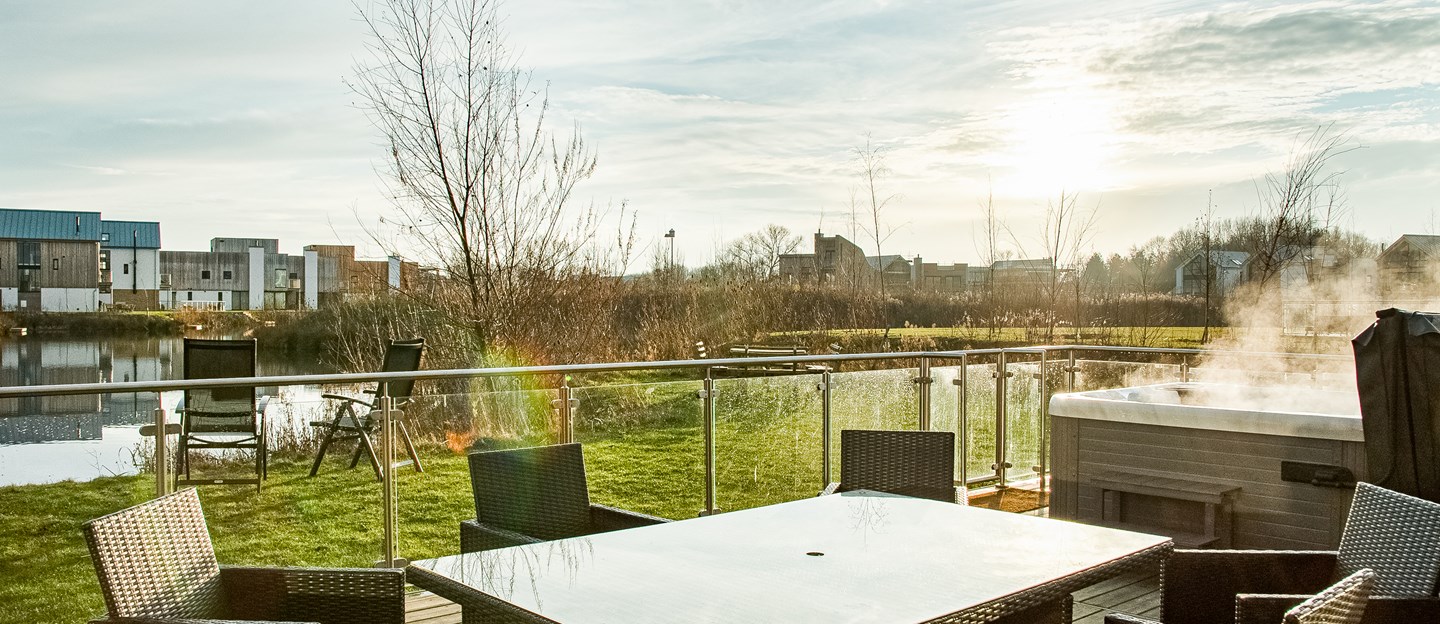
The Cotswold Manor (ML26)
Lower Mill Estate
Sleeps 12
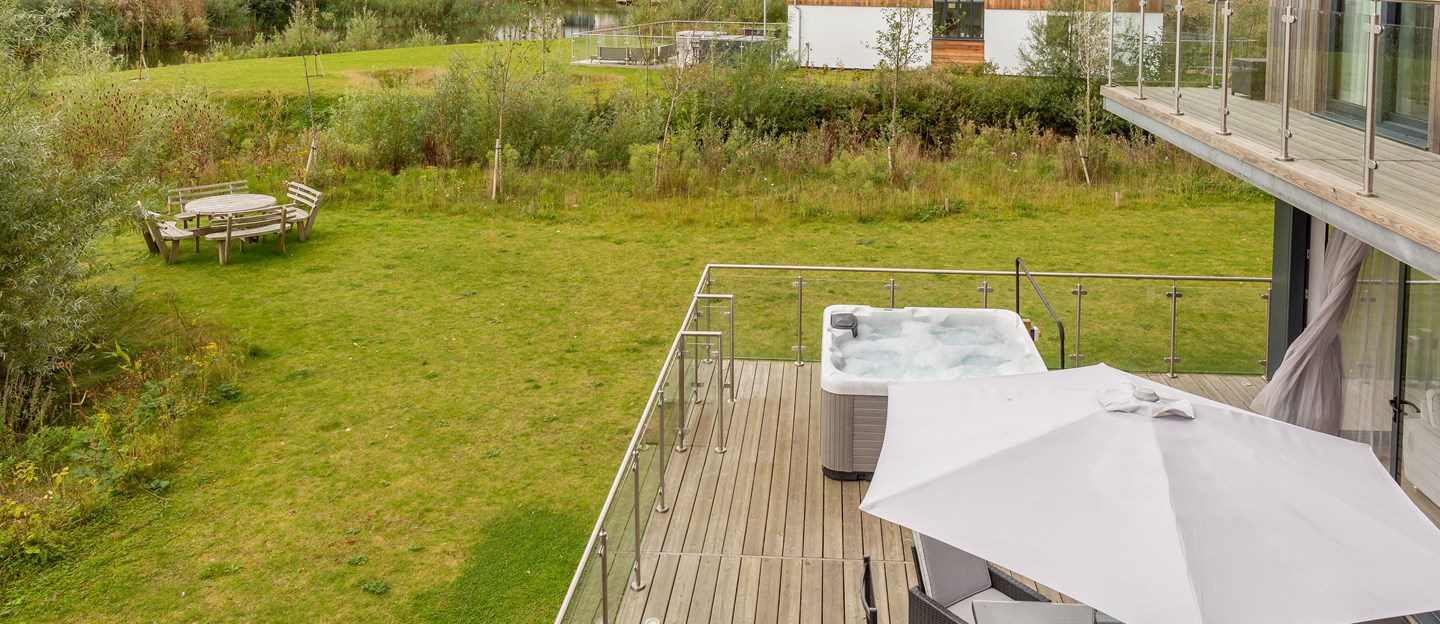
The Cotswold Manor (ML26)
Lower Mill Estate
Sleeps 12
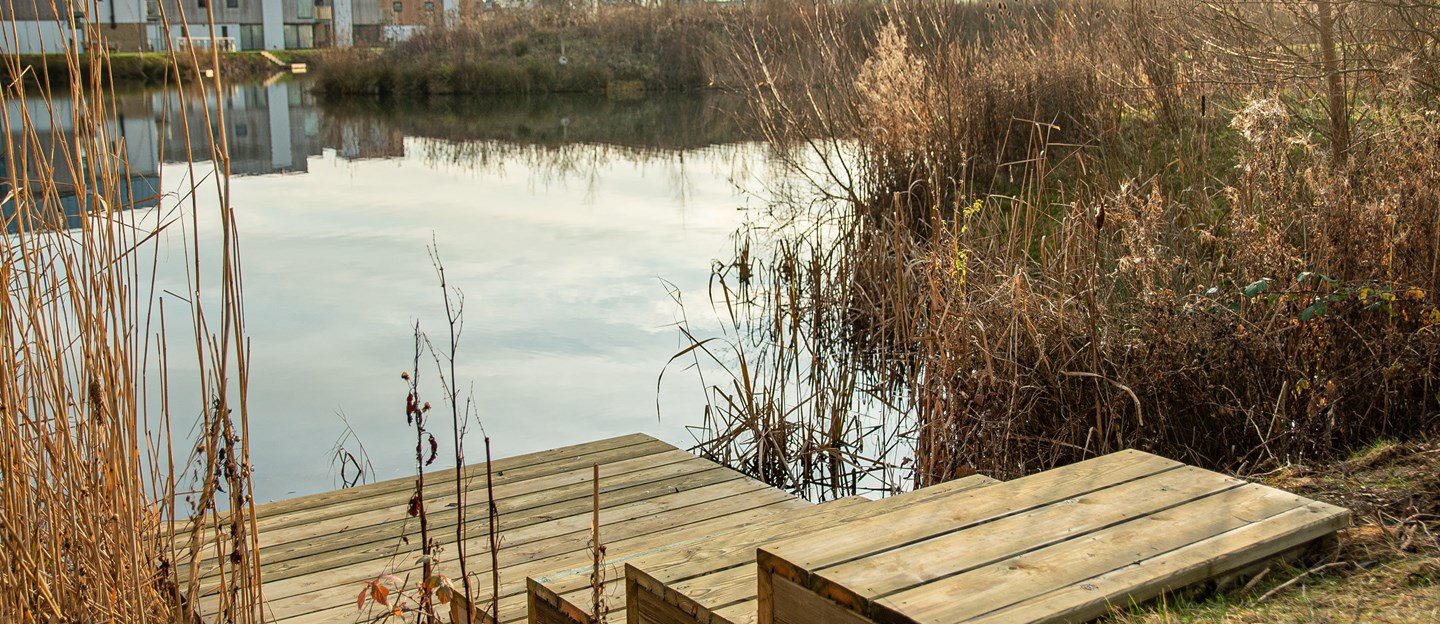
The Cotswold Manor (ML26)
Lower Mill Estate
Sleeps 12
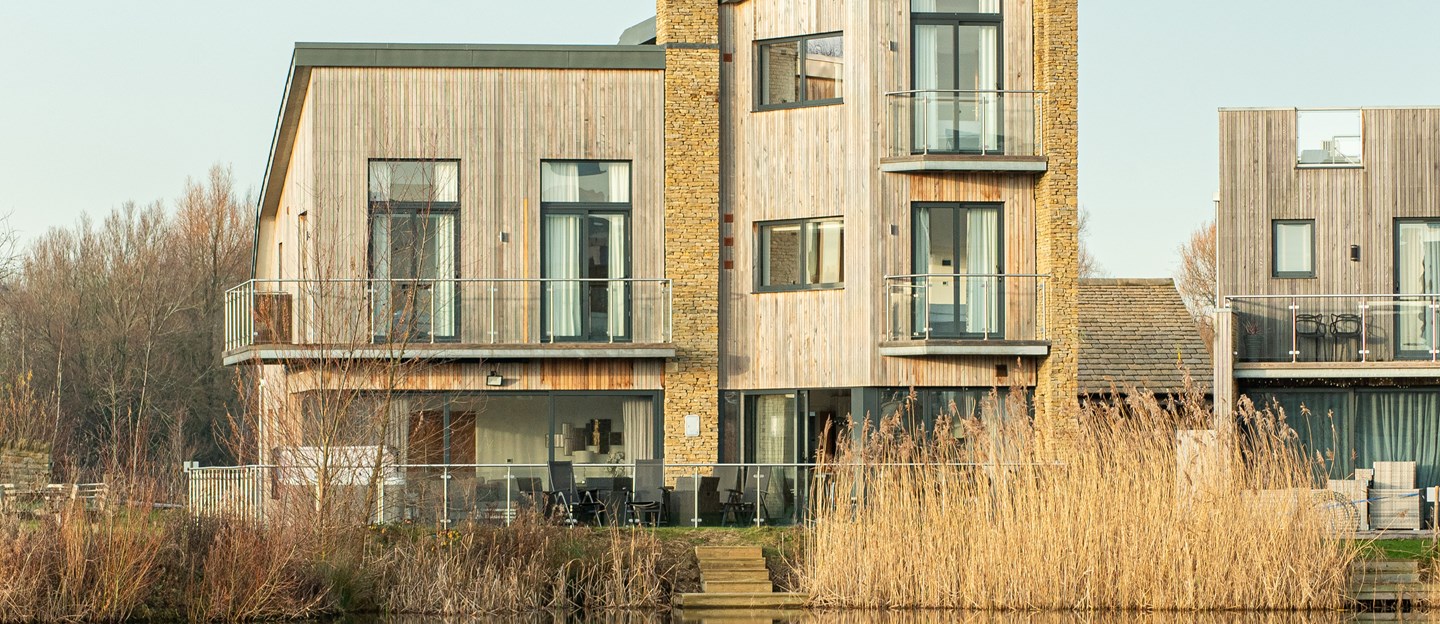
The Cotswold Manor (ML26)
Lower Mill Estate
Sleeps 12

The Cotswold Manor (ML26)
Lower Mill Estate
Sleeps 12

























